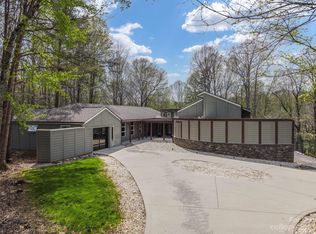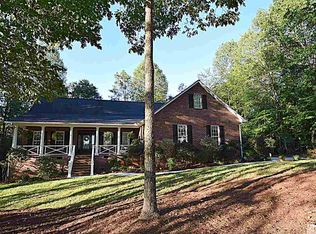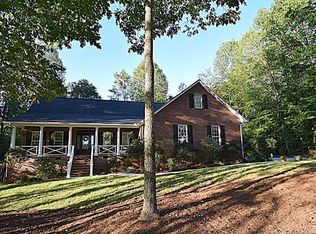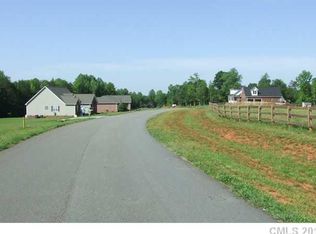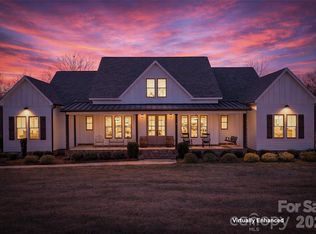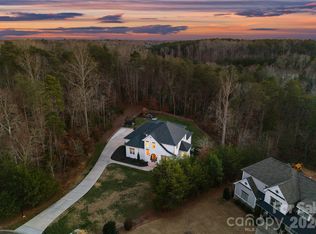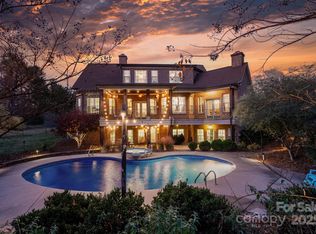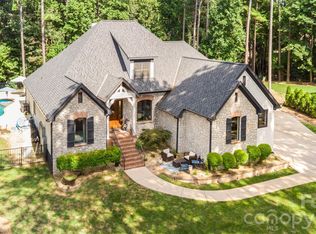California Contemporary meets Carolina serenity! Architect-designed LEED Energy Green home on 5.25 acres with indoor saltwater lap pool, sauna, and Fire & Water Zen garden. Solar passive design with Andersen windows offers radiant natural light. 3BD, 3.5BA, office, great room, with 11-ft ceilings, Brazilian cherry wood floors, and black medallion rotunda entry. Gourmet Viking kitchen with 6-burner gas range, walk-in pantry, and custom cabinetry. Primary suite includes a private courtyard with hot tub. Entertain outdoors with expansive decking and patios, a stone fireplace, a meditation waterfall pond and fire pit, and a creekside gazebo. Great room boasts cathedral ceilings and a massive stone fireplace. 1-car main level garage and 2-car garage/workshop on lower level.
Newer architectural roof, fresh air system, whole house water filter, encapsulated crawlspace. Ask for list of features sheet - too many to list here. Truly one-of-a-kind private retreat!
Active
$1,260,000
3249 Ivey Creek Rd, Maiden, NC 28650
3beds
4,269sqft
Est.:
Single Family Residence
Built in 2013
5.25 Acres Lot
$-- Zestimate®
$295/sqft
$-- HOA
What's special
- 323 days |
- 1,801 |
- 66 |
Zillow last checked: 8 hours ago
Listing updated: October 31, 2025 at 05:26pm
Listing Provided by:
Nancy Lewis Nancy@beautifulNChomes.com,
EXP Realty LLC Mooresville
Source: Canopy MLS as distributed by MLS GRID,MLS#: 4241380
Tour with a local agent
Facts & features
Interior
Bedrooms & bathrooms
- Bedrooms: 3
- Bathrooms: 4
- Full bathrooms: 3
- 1/2 bathrooms: 1
- Main level bedrooms: 3
Primary bedroom
- Level: Main
Bedroom s
- Level: Main
Bedroom s
- Level: Main
Bathroom full
- Level: Main
Dining room
- Level: Main
Kitchen
- Level: Main
Laundry
- Level: Main
Living room
- Level: Main
Recreation room
- Features: Sauna, Vaulted Ceiling(s), See Remarks
- Level: Main
Heating
- Heat Pump
Cooling
- Heat Pump
Appliances
- Included: Bar Fridge, Dishwasher, Disposal, Double Oven, Dryer, Gas Cooktop, Microwave, Refrigerator, Wall Oven, Washer, Washer/Dryer, Water Softener, Wine Refrigerator
- Laundry: Laundry Closet, Main Level
Features
- Breakfast Bar, Built-in Features, Soaking Tub, Kitchen Island, Open Floorplan, Pantry, Sauna, Walk-In Closet(s), Walk-In Pantry, Wet Bar
- Flooring: Marble, Tile, Wood
- Windows: Insulated Windows, Skylight(s)
- Basement: Basement Garage Door,Basement Shop,Exterior Entry,Unfinished
- Fireplace features: Gas Log, Living Room
Interior area
- Total structure area: 4,269
- Total interior livable area: 4,269 sqft
- Finished area above ground: 4,269
- Finished area below ground: 0
Property
Parking
- Total spaces: 5
- Parking features: Basement, Circular Driveway, Attached Garage, Garage Door Opener, Garage Faces Front, Garage Faces Side, Garage Shop, Garage on Main Level
- Attached garage spaces: 3
- Uncovered spaces: 2
- Details: Unheated garage on lower level with outside entry beside crawl space.
Features
- Levels: One
- Stories: 1
- Patio & porch: Covered, Deck, Patio, Screened, Side Porch, Wrap Around
- Exterior features: Fire Pit
- Has private pool: Yes
- Pool features: Heated, In Ground, Indoor, Lap, Salt Water
- Has spa: Yes
- Spa features: Heated
- On waterfront: Yes
- Waterfront features: None, Creek
Lot
- Size: 5.25 Acres
- Features: Cul-De-Sac, Flood Plain/Bottom Land, Private, Wooded
Details
- Additional structures: Gazebo
- Parcel number: 82602
- Zoning: R-SF
- Special conditions: Standard
- Other equipment: Fuel Tank(s), Surround Sound
Construction
Type & style
- Home type: SingleFamily
- Property subtype: Single Family Residence
Materials
- Stucco
- Foundation: Crawl Space
Condition
- New construction: No
- Year built: 2013
Utilities & green energy
- Sewer: Septic Installed
- Water: Well
- Utilities for property: Propane
Community & HOA
Community
- Security: Security System
- Subdivision: Ivey Creek
Location
- Region: Maiden
Financial & listing details
- Price per square foot: $295/sqft
- Tax assessed value: $1,016,426
- Annual tax amount: $6,381
- Date on market: 4/11/2025
- Cumulative days on market: 323 days
- Listing terms: Cash,Conventional,Nonconforming Loan,VA Loan,Other - See Remarks
- Road surface type: Concrete, Gravel, Paved
Estimated market value
Not available
Estimated sales range
Not available
$3,877/mo
Price history
Price history
| Date | Event | Price |
|---|---|---|
| 11/1/2025 | Price change | $1,260,000-0.8%$295/sqft |
Source: | ||
| 7/24/2025 | Price change | $1,270,000-0.8%$297/sqft |
Source: | ||
| 6/4/2025 | Price change | $1,280,000-1.5%$300/sqft |
Source: | ||
| 4/12/2025 | Listed for sale | $1,300,000+10.2%$305/sqft |
Source: | ||
| 7/14/2023 | Sold | $1,180,000+1211.1%$276/sqft |
Source: Public Record Report a problem | ||
| 12/8/2011 | Sold | $90,000$21/sqft |
Source: Public Record Report a problem | ||
Public tax history
Public tax history
| Year | Property taxes | Tax assessment |
|---|---|---|
| 2025 | $6,381 +1.6% | $1,016,426 |
| 2024 | $6,280 +0.3% | $1,016,426 |
| 2023 | $6,259 +25.4% | $1,016,426 +54% |
| 2022 | $4,991 | $659,861 |
| 2021 | $4,991 +3.1% | $659,861 |
| 2020 | $4,843 +5.3% | $659,861 |
| 2019 | $4,600 +16.4% | $659,861 +18.8% |
| 2018 | $3,953 | $555,418 |
| 2017 | $3,953 | $555,418 |
| 2016 | $3,953 +0.3% | $555,418 |
| 2015 | $3,940 +185% | -- |
| 2014 | $1,382 | $199,434 |
| 2013 | -- | -- |
| 2012 | -- | -- |
| 2011 | -- | -- |
| 2010 | -- | -- |
| 2009 | -- | -- |
Find assessor info on the county website
BuyAbility℠ payment
Est. payment
$6,614/mo
Principal & interest
$6016
Property taxes
$598
Climate risks
Neighborhood: 28650
Nearby schools
GreatSchools rating
- NAPumpkin Center ElementaryGrades: PK-2Distance: 1.2 mi
- 6/10North Lincoln MiddleGrades: 6-8Distance: 2.1 mi
- 6/10North Lincoln High SchoolGrades: 9-12Distance: 1.7 mi
Schools provided by the listing agent
- Elementary: Pumpkin Center
- Middle: North Lincoln
- High: North Lincoln
Source: Canopy MLS as distributed by MLS GRID. This data may not be complete. We recommend contacting the local school district to confirm school assignments for this home.
