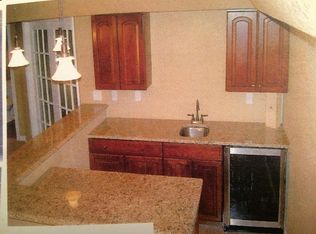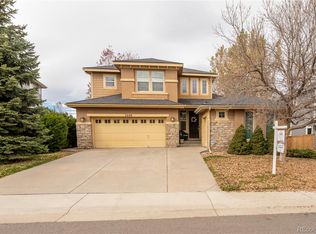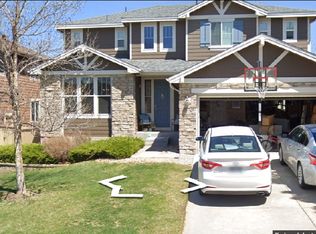Beautiful Shea Gunnison Model Home, on a Cul-De-Sac, in the highly desired Firelight area with an open floor plan and lots of natural lightning throughout. Take advantage of the City views through the new custom oversized sliding door, while you cook in the updated kitchen equipped with stainless GE Cafe' appliances, large island, flattop gas range, tile back splash and granite. The family room is bright and open with fireplace, in-wall speakers and a built in entrainment center. City and mountain views await in the large master bedroom, with 2 walk-in closets and a 5 piece bath. Tandem 3 car garage, newer roof, a back deck that overlooks the city, and a custom landscaped back yard with sprinkler system. A highly desired location, close to shopping, schools, parks and Recreation center, this nice Shea home at this price will not last long!
This property is off market, which means it's not currently listed for sale or rent on Zillow. This may be different from what's available on other websites or public sources.


