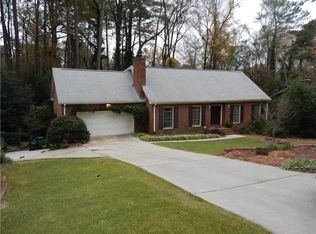Closed
$505,000
3249 Alton Rd, Atlanta, GA 30341
4beds
2,625sqft
Single Family Residence, Residential
Built in 1963
0.5 Acres Lot
$521,800 Zestimate®
$192/sqft
$3,342 Estimated rent
Home value
$521,800
$490,000 - $558,000
$3,342/mo
Zestimate® history
Loading...
Owner options
Explore your selling options
What's special
Beautiful split-level home in the heart of Embry Hills neighborhood! The home's main level boasts an updated kitchen w/ stainless steel appliances, tile flooring & backsplash. The kitchen flows into a generously sized dining room and living room that both have plenty of natural light. The upper level has 4 large bedrooms, 3 with walk-in closets. The spacious primary bedroom has an updated en suite bathroom. The lower level features a cozy family room w/ wood burning fireplace and sliding glass doors that lead onto the porch, a laundry room with a half bath, and an additional big closet for storage. The large screened porch overlooks the awesome flat and fully fenced backyard with a shed and fire pit area. There is an oversized 2-car garage with enough room for a workshop and plenty of storage. The house is on a sizable interior lot in a quiet pocket of the Lakeside High School district, near two major interstate highways, shopping at Embry Village, and just a short walk to the Embry Hills Swim & Tennis Club.
Zillow last checked: 8 hours ago
Listing updated: February 09, 2023 at 10:51pm
Listing Provided by:
Alana Eisner,
Keller Williams Realty Metro Atlanta 404-564-5560,
Scott Carlyle,
Keller Williams Realty Metro Atlanta
Bought with:
Michael Cocks
Coldwell Banker Realty
Source: FMLS GA,MLS#: 7161691
Facts & features
Interior
Bedrooms & bathrooms
- Bedrooms: 4
- Bathrooms: 3
- Full bathrooms: 2
- 1/2 bathrooms: 1
Primary bedroom
- Features: Split Bedroom Plan
- Level: Split Bedroom Plan
Bedroom
- Features: Split Bedroom Plan
Primary bathroom
- Features: Tub/Shower Combo
Dining room
- Features: Seats 12+, Separate Dining Room
Kitchen
- Features: Cabinets White, Eat-in Kitchen, View to Family Room
Heating
- Central, Forced Air, Natural Gas
Cooling
- Ceiling Fan(s), Central Air, Electric Air Filter
Appliances
- Included: Dishwasher, Gas Cooktop, Gas Water Heater, Microwave, Refrigerator
- Laundry: Laundry Room, Lower Level
Features
- Entrance Foyer, High Speed Internet, Walk-In Closet(s), Other
- Flooring: Ceramic Tile, Hardwood
- Windows: Insulated Windows
- Basement: Bath/Stubbed,Crawl Space,Daylight,Finished,Finished Bath
- Number of fireplaces: 1
- Fireplace features: Family Room
- Common walls with other units/homes: No Common Walls
Interior area
- Total structure area: 2,625
- Total interior livable area: 2,625 sqft
Property
Parking
- Total spaces: 4
- Parking features: Attached, Drive Under Main Level, Driveway, Garage, Garage Faces Front
- Attached garage spaces: 2
- Has uncovered spaces: Yes
Accessibility
- Accessibility features: None
Features
- Levels: Three Or More
- Patio & porch: Covered, Enclosed, Rear Porch, Screened
- Exterior features: Private Yard, Rain Gutters, Other, No Dock
- Pool features: None
- Spa features: None
- Fencing: Back Yard,Fenced
- Has view: Yes
- View description: Other
- Waterfront features: None
- Body of water: None
Lot
- Size: 0.50 Acres
- Dimensions: 196 x 100
- Features: Back Yard, Front Yard, Landscaped
Details
- Additional structures: Shed(s)
- Parcel number: 18 284 08 010
- Other equipment: None
- Horse amenities: None
Construction
Type & style
- Home type: SingleFamily
- Architectural style: Traditional
- Property subtype: Single Family Residence, Residential
Materials
- Brick 4 Sides, HardiPlank Type
- Foundation: Brick/Mortar
- Roof: Composition
Condition
- Resale
- New construction: No
- Year built: 1963
Utilities & green energy
- Electric: None
- Sewer: Public Sewer
- Water: Public
- Utilities for property: Cable Available, Electricity Available, Natural Gas Available, Water Available
Green energy
- Energy efficient items: None
- Energy generation: None
- Water conservation: Low-Flow Fixtures
Community & neighborhood
Security
- Security features: Security System Owned, Smoke Detector(s)
Community
- Community features: Near Public Transport, Near Schools, Near Shopping, Park, Playground, Pool, Public Transportation, Tennis Court(s), Other
Location
- Region: Atlanta
- Subdivision: Embry Hills
HOA & financial
HOA
- Has HOA: No
Other
Other facts
- Road surface type: Asphalt
Price history
| Date | Event | Price |
|---|---|---|
| 2/8/2023 | Sold | $505,000+1%$192/sqft |
Source: | ||
| 1/22/2023 | Pending sale | $500,000$190/sqft |
Source: | ||
| 1/16/2023 | Contingent | $500,000$190/sqft |
Source: | ||
| 1/16/2023 | Pending sale | $500,000$190/sqft |
Source: | ||
| 1/11/2023 | Listed for sale | $500,000+68.4%$190/sqft |
Source: | ||
Public tax history
| Year | Property taxes | Tax assessment |
|---|---|---|
| 2025 | $5,914 +1.4% | $189,920 +8.4% |
| 2024 | $5,830 +35.8% | $175,200 +9.9% |
| 2023 | $4,294 +5.8% | $159,400 +28.8% |
Find assessor info on the county website
Neighborhood: 30341
Nearby schools
GreatSchools rating
- 4/10Henderson Mill Elementary SchoolGrades: PK-5Distance: 1.6 mi
- 5/10Henderson Middle SchoolGrades: 6-8Distance: 0.9 mi
- 7/10Lakeside High SchoolGrades: 9-12Distance: 2.9 mi
Schools provided by the listing agent
- Elementary: Henderson Mill
- Middle: Henderson - Dekalb
- High: Lakeside - Dekalb
Source: FMLS GA. This data may not be complete. We recommend contacting the local school district to confirm school assignments for this home.
Get a cash offer in 3 minutes
Find out how much your home could sell for in as little as 3 minutes with a no-obligation cash offer.
Estimated market value$521,800
Get a cash offer in 3 minutes
Find out how much your home could sell for in as little as 3 minutes with a no-obligation cash offer.
Estimated market value
$521,800
