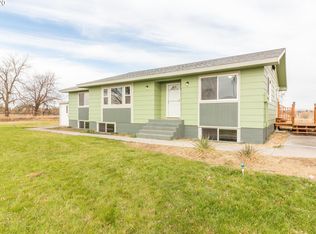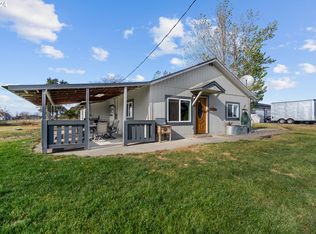Super cute and clean older MFH on 4.85 acres. No water rights. Has a shop with 2 bays and area for tools. Home has been nicely updated.
This property is off market, which means it's not currently listed for sale or rent on Zillow. This may be different from what's available on other websites or public sources.

