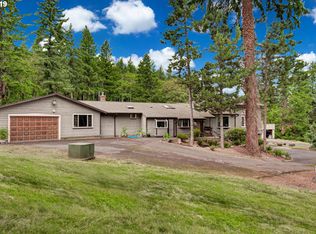This well-maintained, beautifully remodeled 4-bdrm home is situated on 9.6 park-like acres, with sweeping lawn, large deck, fire pit, & picnic areas. Single-floor living includes a large kitchen, granite countertops, & stainless appliances. A detached guest cottage adds even more space for hosting. Also, includes 36X24 shop, plus oversized single-car garage with extra room for storage & workshop area, RV hook-up, fruit trees & gardens. A private retreat with abundant wildlife is waiting for you!
This property is off market, which means it's not currently listed for sale or rent on Zillow. This may be different from what's available on other websites or public sources.
