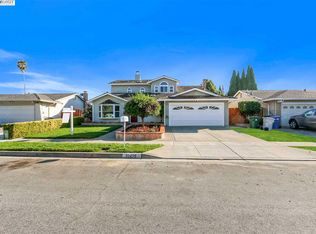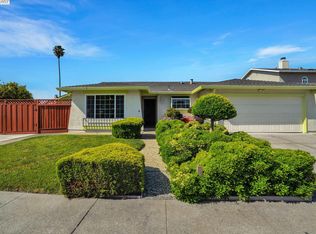Sold for $1,381,000
$1,381,000
32482 Lake Ree St, Fremont, CA 94555
3beds
1,610sqft
Residential, Single Family Residence
Built in 1975
6,534 Square Feet Lot
$1,652,500 Zestimate®
$858/sqft
$4,170 Estimated rent
Home value
$1,652,500
$1.54M - $1.78M
$4,170/mo
Zestimate® history
Loading...
Owner options
Explore your selling options
What's special
Lovely 3 bed, 2 bath home located in the highly desirable Lake and Birds neighborhood of Fremont! Mature front landscaping. French style front door. The open kitchen with a large peninsula with breakfast bar, and a formal dining room. Family room features grand brick fireplace! Master bedroom includes two large closets, en-suite bath, and a sliding glass door to the back yard. Spacious yard! Close proximity to elementary and high schools which is a plus! With easy commuter access to both Hwy 880, the Dumbarton Bridge, and the San Mateo Bridge. Shopping, restaurants, and recreation just a couple minutes away. Open house 1/28 & 1/29 1-4pm
Zillow last checked: 8 hours ago
Listing updated: August 25, 2023 at 09:37am
Listed by:
Carl Medford DRE #01320438 888-754-7683,
Kw Advisors,
Natasha Green DRE #01409216 408-921-1661,
Kw Advisors
Bought with:
Carl Medford, DRE #01320438
Kw Advisors
Source: Bay East AOR,MLS#: 41017757
Facts & features
Interior
Bedrooms & bathrooms
- Bedrooms: 3
- Bathrooms: 2
- Full bathrooms: 2
Bathroom
- Features: Tub with Jets, Shower Over Tub, Split Bath, Tile
Kitchen
- Features: Counter - Solid Surface, Dishwasher, Eat In Kitchen, Garbage Disposal, Gas Range/Cooktop, Grill Built-in, Microwave, Oven Built-in, Pantry, Range/Oven Built-in
Heating
- Zoned, Natural Gas
Cooling
- None
Appliances
- Included: Dishwasher, Gas Range, Indoor Grill, Microwave, Oven, Range, Washer, Dryer
- Laundry: In Garage
Features
- Formal Dining Room, Counter - Solid Surface, Pantry
- Flooring: Tile, Carpet
- Windows: Screens
- Basement: Crawl Space
- Attic: Finished
- Number of fireplaces: 1
- Fireplace features: Brick, Family Room
Interior area
- Total structure area: 1,610
- Total interior livable area: 1,610 sqft
Property
Parking
- Total spaces: 2
- Parking features: Side Yard Access, On Street, Garage Door Opener
- Attached garage spaces: 2
- Has uncovered spaces: Yes
Features
- Levels: One
- Stories: 1
- Entry location: No Steps to Entry
- Patio & porch: Porch, Screened
- Exterior features: Unit Faces Street, Private Entrance
- Pool features: None
- Has spa: Yes
- Spa features: Bath
- Fencing: Fenced,Full
- Has view: Yes
- View description: Bay
- Has water view: Yes
- Water view: Bay
Lot
- Size: 6,534 sqft
- Features: Back Yard, Front Yard, Side Yard, Landscape Back, Landscape Front
Details
- Parcel number: 54335346
- Special conditions: Standard
- Other equipment: Dish Antenna
Construction
Type & style
- Home type: SingleFamily
- Architectural style: Contemporary
- Property subtype: Residential, Single Family Residence
Materials
- Stucco, Wood Siding
- Roof: Composition
Condition
- Existing
- New construction: No
- Year built: 1975
Details
- Warranty included: Yes
Utilities & green energy
- Electric: No Solar, 220 Volts in Laundry
- Sewer: Special System-Sewer
- Utilities for property: Water/Sewer Meter on Site, Individual Gas Meter
Community & neighborhood
Security
- Security features: Carbon Monoxide Detector(s), Double Strapped Water Heater
Location
- Region: Fremont
- Subdivision: Not Listed
Other
Other facts
- Listing agreement: Excl Right
- Price range: $1.4M - $1.4M
- Listing terms: Cash,Conventional
Price history
| Date | Event | Price |
|---|---|---|
| 2/16/2023 | Sold | $1,381,000+29.7%$858/sqft |
Source: | ||
| 2/1/2023 | Pending sale | $1,065,000$661/sqft |
Source: | ||
| 1/25/2023 | Listed for sale | $1,065,000$661/sqft |
Source: | ||
Public tax history
| Year | Property taxes | Tax assessment |
|---|---|---|
| 2025 | -- | $1,436,791 +2% |
| 2024 | $16,777 +510.5% | $1,408,620 +674.8% |
| 2023 | $2,748 +2.3% | $181,809 +2% |
Find assessor info on the county website
Neighborhood: Lakes and Birds
Nearby schools
GreatSchools rating
- 8/10Warwick Elementary SchoolGrades: K-5Distance: 1.8 mi
- 8/10Thornton Middle SchoolGrades: 6-8Distance: 3.4 mi
- 10/10American High SchoolGrades: 9-12Distance: 2.9 mi
Get a cash offer in 3 minutes
Find out how much your home could sell for in as little as 3 minutes with a no-obligation cash offer.
Estimated market value
$1,652,500

