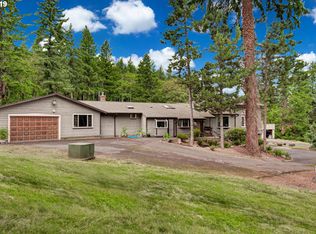Sold
$1,040,000
32480 SE Colorado Rd, Sandy, OR 97055
4beds
3,610sqft
Residential, Single Family Residence
Built in 1977
9.56 Acres Lot
$1,020,500 Zestimate®
$288/sqft
$4,007 Estimated rent
Home value
$1,020,500
Estimated sales range
Not available
$4,007/mo
Zestimate® history
Loading...
Owner options
Explore your selling options
What's special
Dont miss this beautiful home nestled away on a serenely spacious 9.52 acre lot! From the 20x40 shop to house your toys and 220-amp power for after-hour activities – to the private hot tub, dog run, chicken coop, and an abundance of trees, flowers & bushes, this property has it all! Only 15 minutes to Gresham, this home can become your after-hours escape from the daily hustle & bustle, a hobby farm, or an entertainer's dream – the possibilities are endless! Then step inside into an open living room/kitchen floor plan w/ ample space for all of your family and friends! On top of the beautifully remodeled kitchen w/ large pantry and 2 large primary suites, one with an incredible 13x13 walk-in closet, the home also includes 2 additional spacious bedrooms and 3 amazing fireplaces to cozy up by. Completely remodeled in 2013 by a custom home builder, the Sellers also put in more than $150k in upgrades/improvements since they purchased in 2021, including NEW Hot Tub (2021); Tesla Solar (2022); Exterior Paint (2022); Walk-In Tub (2022); Gutter/Gutter Guards (2022); Shop Roof/Siding/Door (2022); Composite Decking (2023), Stone Fireplace in main LR (2024) and more!
Zillow last checked: 8 hours ago
Listing updated: March 13, 2025 at 02:39am
Listed by:
Cody Gibson 971-361-6347,
Keller Williams PDX Central,
David Girard 971-361-6347,
Keller Williams PDX Central
Bought with:
Eric Wellard, 200310071
RE/MAX Integrity
Source: RMLS (OR),MLS#: 24083376
Facts & features
Interior
Bedrooms & bathrooms
- Bedrooms: 4
- Bathrooms: 4
- Full bathrooms: 3
- Partial bathrooms: 1
- Main level bathrooms: 1
Primary bedroom
- Features: Ceiling Fan, Fireplace, Suite, Walkin Closet, Wallto Wall Carpet
- Level: Lower
- Area: 342
- Dimensions: 19 x 18
Bedroom 2
- Features: Ceiling Fan, Suite, Walkin Closet, Wallto Wall Carpet
- Level: Upper
- Area: 240
- Dimensions: 20 x 12
Bedroom 3
- Features: Closet, Wallto Wall Carpet
- Level: Upper
- Area: 120
- Dimensions: 12 x 10
Bedroom 4
- Features: Closet, Wallto Wall Carpet
- Level: Lower
- Area: 143
- Dimensions: 13 x 11
Dining room
- Features: Hardwood Floors
- Level: Main
Family room
- Features: Fireplace, Hardwood Floors, Vaulted Ceiling
- Level: Main
Kitchen
- Features: Gourmet Kitchen, Hardwood Floors, Island, Granite, Quartz, Vaulted Ceiling
- Level: Main
Living room
- Features: Ceiling Fan, Fireplace, Vaulted Ceiling
- Level: Main
- Area: 456
- Dimensions: 24 x 19
Heating
- Forced Air 95 Plus, Fireplace(s)
Cooling
- Central Air
Appliances
- Included: Built-In Range, Convection Oven, Dishwasher, Disposal, Free-Standing Gas Range, Free-Standing Refrigerator, Microwave, Plumbed For Ice Maker, Stainless Steel Appliance(s), Electric Water Heater
- Laundry: Laundry Room
Features
- Granite, Quartz, Closet, Ceiling Fan(s), Suite, Walk-In Closet(s), Vaulted Ceiling(s), Gourmet Kitchen, Kitchen Island, Pantry
- Flooring: Hardwood, Tile, Wall to Wall Carpet
- Windows: Double Pane Windows, Vinyl Frames
- Number of fireplaces: 3
- Fireplace features: Propane, Wood Burning
Interior area
- Total structure area: 3,610
- Total interior livable area: 3,610 sqft
Property
Parking
- Total spaces: 2
- Parking features: Driveway, RV Access/Parking, RV Boat Storage, Garage Door Opener, Detached, Oversized
- Garage spaces: 2
- Has uncovered spaces: Yes
Features
- Stories: 3
- Patio & porch: Covered Deck
- Exterior features: Dog Run, Fire Pit, Garden
- Has spa: Yes
- Spa features: Free Standing Hot Tub
- Fencing: Fenced
- Has view: Yes
- View description: Territorial, Trees/Woods
- Waterfront features: Creek
Lot
- Size: 9.56 Acres
- Features: Gentle Sloping, Private, Secluded, Trees, Wooded, Acres 7 to 10
Details
- Additional structures: Gazebo, PoultryCoop, Workshop
- Parcel number: 00671286
- Zoning: TBR
Construction
Type & style
- Home type: SingleFamily
- Architectural style: NW Contemporary
- Property subtype: Residential, Single Family Residence
Materials
- Cedar
- Foundation: Concrete Perimeter
- Roof: Composition
Condition
- Updated/Remodeled
- New construction: No
- Year built: 1977
Utilities & green energy
- Gas: Propane
- Sewer: Standard Septic
- Water: Well
- Utilities for property: Other Internet Service
Green energy
- Energy generation: Solar
Community & neighborhood
Security
- Security features: Security Lights
Location
- Region: Sandy
Other
Other facts
- Listing terms: Cash,Conventional,FHA,VA Loan
- Road surface type: Paved
Price history
| Date | Event | Price |
|---|---|---|
| 3/12/2025 | Sold | $1,040,000+1.5%$288/sqft |
Source: | ||
| 2/14/2025 | Pending sale | $1,025,000$284/sqft |
Source: | ||
| 1/24/2025 | Listed for sale | $1,025,000$284/sqft |
Source: | ||
| 1/23/2025 | Pending sale | $1,025,000$284/sqft |
Source: | ||
| 10/24/2024 | Price change | $1,025,000-2.4%$284/sqft |
Source: | ||
Public tax history
| Year | Property taxes | Tax assessment |
|---|---|---|
| 2025 | $6,740 +4.8% | $489,874 +3% |
| 2024 | $6,431 +2.7% | $475,615 +3% |
| 2023 | $6,263 +2.7% | $461,765 +3% |
Find assessor info on the county website
Neighborhood: 97055
Nearby schools
GreatSchools rating
- 7/10Naas Elementary SchoolGrades: K-5Distance: 3.3 mi
- 7/10Boring Middle SchoolGrades: 6-8Distance: 3.2 mi
- 5/10Sandy High SchoolGrades: 9-12Distance: 2.6 mi
Schools provided by the listing agent
- Elementary: Naas
- Middle: Cedar Ridge
- High: Sandy
Source: RMLS (OR). This data may not be complete. We recommend contacting the local school district to confirm school assignments for this home.
Get a cash offer in 3 minutes
Find out how much your home could sell for in as little as 3 minutes with a no-obligation cash offer.
Estimated market value$1,020,500
Get a cash offer in 3 minutes
Find out how much your home could sell for in as little as 3 minutes with a no-obligation cash offer.
Estimated market value
$1,020,500
