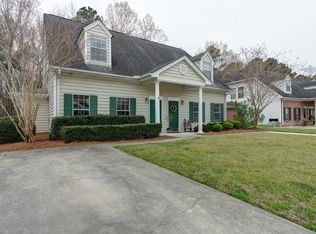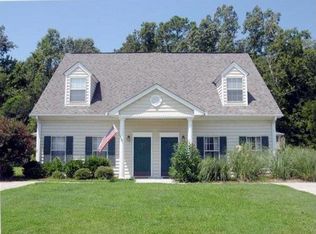This stunning 3 bedroom, 2 bath duplex with sunroom has so much to offer! The charming brick exterior and front porch welcome you to step inside your new home. You'll love the spacious living room with ceiling fan and crown moulding. The light filled kitchen has great counter space, two pantries, and all appliances are included. The dining room is well-sized and open to the kitchen and this space may end up being the heart of your home. Step through French doors into your sunroom that could be an office, playroom, or additional sitting room. There is one bedroom downstairs with ensuite bath and 2 large bedrooms with hall bath upstairs. Other features include wood laminate flooring in downstairs living areas, tiled tub/shower surrounds, tiled floors in bathrooms, great storage, and ceiling fans in all bedrooms, sunroom and living room, and a new roof in 2021. The sunroom leads to a fenced-in backyard that backs up to woods for added privacy. The Gates at Park West is perfectly located for walkability within minutes of Publix, dining, medical services, schools and daycare, and recreation areas. Enjoy Park West amenities pool, tennis courts, play park, crabbing dock, clubhouse, and walking trails as well as The Gates pool that is two doors down! You'll be 15-20 minutes from the beach and just 30 minutes to downtown Charleston!
This property is off market, which means it's not currently listed for sale or rent on Zillow. This may be different from what's available on other websites or public sources.

