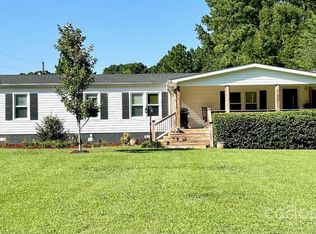Closed
Zestimate®
$400,000
3248 Ferguson Long Rd, York, SC 29745
3beds
1,568sqft
Single Family Residence
Built in 2025
1.26 Acres Lot
$400,000 Zestimate®
$255/sqft
$2,190 Estimated rent
Home value
$400,000
$380,000 - $420,000
$2,190/mo
Zestimate® history
Loading...
Owner options
Explore your selling options
What's special
Welcome to your brand-new home! This well crafted 3BR, 2BA residence features a desirable split-bedroom floor plan that offers both privacy & practical living. The open-concept layout seamlessly connects the spacious living room, dining area, & kitchen—perfect for entertaining & everyday life. Enjoy stylish finishes throughout, including LVP flooring, granite countertops, & stainless steel appliances. The primary suite boasts a generous walk-in closet & an en-suite bath with a walk-in shower. Two additional bedrooms & a full bath are located on the opposite side of the home, making it ideal for guests or a home office. Step outside to enjoy a covered front porch & a convenient 2-car carport, providing sheltered parking. A dedicated laundry room adds functionality to this well-thought-out home. Situated in a peaceful community with no HOA, this home blends comfort, convenience, & modern style in a beautiful setting. On 1.26 acres in Clover School District. A must see!
Zillow last checked: 8 hours ago
Listing updated: October 27, 2025 at 11:54am
Listing Provided by:
Janet Burgin jgburgin@kw.com,
Keller Williams Connected
Bought with:
Meshia Pennix
Keller Williams Unlimited
Source: Canopy MLS as distributed by MLS GRID,MLS#: 4275167
Facts & features
Interior
Bedrooms & bathrooms
- Bedrooms: 3
- Bathrooms: 2
- Full bathrooms: 2
- Main level bedrooms: 3
Primary bedroom
- Level: Main
Bedroom s
- Level: Main
Bedroom s
- Level: Main
Bathroom full
- Level: Main
Bathroom full
- Level: Main
Family room
- Level: Main
Kitchen
- Level: Main
Laundry
- Level: Main
Heating
- Central, Heat Pump
Cooling
- Central Air, Heat Pump
Appliances
- Included: Dishwasher, Electric Range, Electric Water Heater
- Laundry: Electric Dryer Hookup, Laundry Room, Washer Hookup
Features
- Windows: Insulated Windows
- Has basement: No
- Attic: Pull Down Stairs
Interior area
- Total structure area: 1,568
- Total interior livable area: 1,568 sqft
- Finished area above ground: 1,568
- Finished area below ground: 0
Property
Parking
- Total spaces: 2
- Parking features: Attached Carport
- Carport spaces: 2
Features
- Levels: One
- Stories: 1
- Patio & porch: Covered, Front Porch
- Fencing: Partial,Privacy
Lot
- Size: 1.26 Acres
Details
- Parcel number: 5550000155
- Zoning: RC-II
- Special conditions: Standard
Construction
Type & style
- Home type: SingleFamily
- Architectural style: Ranch
- Property subtype: Single Family Residence
Materials
- Vinyl
- Foundation: Slab
Condition
- New construction: Yes
- Year built: 2025
Details
- Builder name: Boyd
Utilities & green energy
- Sewer: Septic Installed
- Water: Well
Community & neighborhood
Location
- Region: York
- Subdivision: None
Other
Other facts
- Listing terms: Cash,Conventional
- Road surface type: Gravel
Price history
| Date | Event | Price |
|---|---|---|
| 10/27/2025 | Sold | $400,000-4.2%$255/sqft |
Source: | ||
| 8/28/2025 | Price change | $417,500-1.5%$266/sqft |
Source: | ||
| 7/18/2025 | Price change | $424,000-1.2%$270/sqft |
Source: | ||
| 6/27/2025 | Listed for sale | $429,000$274/sqft |
Source: | ||
Public tax history
Tax history is unavailable.
Neighborhood: 29745
Nearby schools
GreatSchools rating
- 6/10Bethel Elementary SchoolGrades: PK-5Distance: 2.7 mi
- 5/10Oakridge Middle SchoolGrades: 6-8Distance: 4.4 mi
- 9/10Clover High SchoolGrades: 9-12Distance: 5.8 mi
Schools provided by the listing agent
- Elementary: Bethel
- Middle: Oakridge
- High: Clover
Source: Canopy MLS as distributed by MLS GRID. This data may not be complete. We recommend contacting the local school district to confirm school assignments for this home.
Get a cash offer in 3 minutes
Find out how much your home could sell for in as little as 3 minutes with a no-obligation cash offer.
Estimated market value
$400,000
Get a cash offer in 3 minutes
Find out how much your home could sell for in as little as 3 minutes with a no-obligation cash offer.
Estimated market value
$400,000
