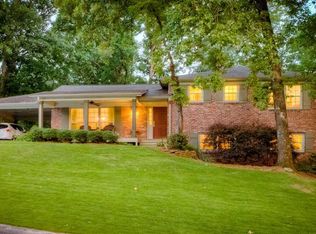Sold for $479,900 on 09/29/23
$479,900
3248 Brashford Rd, Birmingham, AL 35216
4beds
2,876sqft
Single Family Residence
Built in 1965
0.34 Acres Lot
$511,500 Zestimate®
$167/sqft
$3,329 Estimated rent
Home value
$511,500
$481,000 - $547,000
$3,329/mo
Zestimate® history
Loading...
Owner options
Explore your selling options
What's special
Nestled in the coveted Derby Downs subdivision this home offers space, comfort and undeniable charm. Formal living and dining room with beautiful hardwoods that extend into the heart of the home, the Kitchen. Boasting stainless steel appliances, a convenient breakfast bar, and ample cabinet space that includes the perfect homework or work-from-home nook with a dedicated desk space. The keeping room off the kitchen offers the perfect place for relaxing around the stunning brick fireplace on cool fall nights. Spacious primary with ensuite. The finished basement offers extra living space complete with an additional bedroom featuring an oversized walk-in closet and a bathroom for added convenience. Large screened deck that overlooks the tranquil, shady backyard is great for entertaining or relaxing. Zoned for Vestavia schools.
Zillow last checked: 8 hours ago
Listing updated: September 29, 2023 at 10:54am
Listed by:
Mike Wald 205-541-0940,
RealtySouth-OTM-Acton Rd,
Hayden Wald 205-919-5535,
RealtySouth-OTM-Acton Rd
Bought with:
Dana Billingsley
ARC Realty Vestavia
Source: GALMLS,MLS#: 1362313
Facts & features
Interior
Bedrooms & bathrooms
- Bedrooms: 4
- Bathrooms: 3
- Full bathrooms: 3
Primary bedroom
- Level: First
Bedroom
- Level: Basement
Bedroom 1
- Level: First
Bedroom 2
- Level: First
Primary bathroom
- Level: First
Bathroom 1
- Level: First
Dining room
- Level: First
Family room
- Level: First
Kitchen
- Features: Breakfast Bar, Eat-in Kitchen, Pantry
- Level: First
Living room
- Level: First
Basement
- Area: 1128
Heating
- Central
Cooling
- Central Air
Appliances
- Included: Electric Cooktop, Dishwasher, Microwave, Refrigerator, Stainless Steel Appliance(s), Gas Water Heater
- Laundry: Electric Dryer Hookup, Washer Hookup, Main Level, Other, Laundry (ROOM), Yes
Features
- Recessed Lighting, Smooth Ceilings, Linen Closet, Separate Shower, Double Vanity, Walk-In Closet(s)
- Flooring: Carpet, Hardwood, Tile
- Basement: Full,Partially Finished,Daylight
- Attic: Pull Down Stairs,Yes
- Number of fireplaces: 1
- Fireplace features: Brick (FIREPL), Den, Wood Burning
Interior area
- Total interior livable area: 2,876 sqft
- Finished area above ground: 1,748
- Finished area below ground: 1,128
Property
Parking
- Total spaces: 2
- Parking features: Basement, Driveway, Lower Level, Parking (MLVL), Off Street, Garage Faces Rear
- Attached garage spaces: 2
- Has uncovered spaces: Yes
Features
- Levels: One
- Stories: 1
- Patio & porch: Covered, Open (PATIO), Patio, Porch Screened, Covered (DECK), Screened (DECK), Deck
- Pool features: None
- Has view: Yes
- View description: None
- Waterfront features: No
Lot
- Size: 0.34 Acres
Details
- Parcel number: 4000063011002.000
- Special conditions: N/A
Construction
Type & style
- Home type: SingleFamily
- Property subtype: Single Family Residence
Materials
- Brick
- Foundation: Basement
Condition
- Year built: 1965
Utilities & green energy
- Water: Public
- Utilities for property: Sewer Connected
Community & neighborhood
Location
- Region: Birmingham
- Subdivision: Derby Downs
Price history
| Date | Event | Price |
|---|---|---|
| 9/29/2023 | Sold | $479,900+1.1%$167/sqft |
Source: | ||
| 8/15/2023 | Contingent | $474,900$165/sqft |
Source: | ||
| 8/11/2023 | Listed for sale | $474,900+176.9%$165/sqft |
Source: | ||
| 12/3/1999 | Sold | $171,500$60/sqft |
Source: Public Record Report a problem | ||
Public tax history
| Year | Property taxes | Tax assessment |
|---|---|---|
| 2025 | $3,916 +0.5% | $42,860 +0.5% |
| 2024 | $3,895 +16.2% | $42,640 +16% |
| 2023 | $3,351 +6.9% | $36,760 +6.7% |
Find assessor info on the county website
Neighborhood: 35216
Nearby schools
GreatSchools rating
- 10/10Vestavia Hills Elementary Dolly RidgeGrades: PK-5Distance: 2.5 mi
- 10/10Louis Pizitz Middle SchoolGrades: 6-8Distance: 1.6 mi
- 8/10Vestavia Hills High SchoolGrades: 10-12Distance: 0.8 mi
Schools provided by the listing agent
- Elementary: Vestavia - Dolly Ridge
- Middle: Pizitz
- High: Vestavia Hills
Source: GALMLS. This data may not be complete. We recommend contacting the local school district to confirm school assignments for this home.
Get a cash offer in 3 minutes
Find out how much your home could sell for in as little as 3 minutes with a no-obligation cash offer.
Estimated market value
$511,500
Get a cash offer in 3 minutes
Find out how much your home could sell for in as little as 3 minutes with a no-obligation cash offer.
Estimated market value
$511,500
