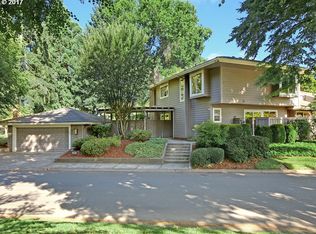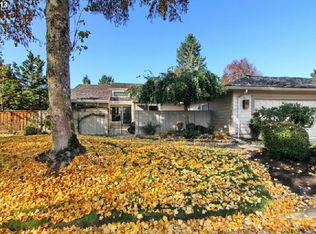Fabulous El Dorado model on the golf course! Beautiful courtyard with a large deck, lovely fountain and luscious plantings. Rear patio on the golf course is a great place to relax and watch the golfers. The kitchen has newer cabinets, counter and appliances. Custom built-in buffet in the dining room separates it from the spacious living room. New gas fireplace with beautiful surround. Master with updated bathroom and walk-in closet
This property is off market, which means it's not currently listed for sale or rent on Zillow. This may be different from what's available on other websites or public sources.

