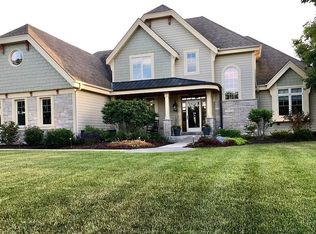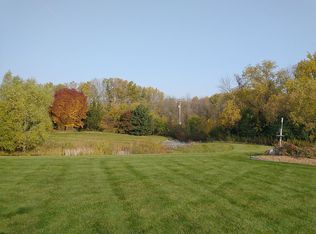Closed
$580,000
3247 Twin Creeks ROAD, Jackson, WI 53037
4beds
2,450sqft
Single Family Residence
Built in 2005
0.46 Acres Lot
$-- Zestimate®
$237/sqft
$2,539 Estimated rent
Home value
Not available
Estimated sales range
Not available
$2,539/mo
Zestimate® history
Loading...
Owner options
Explore your selling options
What's special
Welcome to this stunning home in the sought-after Twin Creeks subdivision! Offering 4 bedrooms and 2.5 baths, with a master suite located on the main level. The master bath features a large soaker tub for ultimate relaxation. Upstairs, you'll find 3 additional bedrooms and a full bath, providing plenty of space for family and guests. The home boasts an abundance of natural light, an open floor plan perfect for entertaining, and a spacious kitchen that opens to the dining area. The unfinished basement with 9-foot ceilings is ready for your customization. This was a previous parade of homes showcase! New roof, furnace & AC, interior paint, dishwasher, and a tankless water heater plus home warranty! Acres of common area with walking trails. Beautiful landscaping and amazing sunsets await!
Zillow last checked: 8 hours ago
Listing updated: June 02, 2025 at 06:28am
Listed by:
Sarah Peterson 262-675-4706,
Coldwell Banker Realty
Bought with:
Emily M Streff
Source: WIREX MLS,MLS#: 1913270 Originating MLS: Metro MLS
Originating MLS: Metro MLS
Facts & features
Interior
Bedrooms & bathrooms
- Bedrooms: 4
- Bathrooms: 3
- Full bathrooms: 2
- 1/2 bathrooms: 1
- Main level bedrooms: 1
Primary bedroom
- Level: Main
- Area: 208
- Dimensions: 16 x 13
Bedroom 2
- Level: Upper
- Area: 110
- Dimensions: 11 x 10
Bedroom 3
- Level: Upper
- Area: 132
- Dimensions: 11 x 12
Bedroom 4
- Level: Upper
- Area: 110
- Dimensions: 11 x 10
Bathroom
- Features: Ceramic Tile, Master Bedroom Bath: Tub/No Shower, Master Bedroom Bath: Walk-In Shower, Master Bedroom Bath, Shower Over Tub
Dining room
- Level: Main
- Area: 154
- Dimensions: 14 x 11
Kitchen
- Level: Main
- Area: 275
- Dimensions: 25 x 11
Living room
- Level: Main
- Area: 375
- Dimensions: 25 x 15
Heating
- Natural Gas
Cooling
- Central Air
Appliances
- Included: Dishwasher, Disposal, Microwave, Range, Refrigerator, Water Softener
Features
- High Speed Internet, Cathedral/vaulted ceiling, Walk-In Closet(s)
- Basement: 8'+ Ceiling,Full,Concrete,Sump Pump
Interior area
- Total structure area: 2,450
- Total interior livable area: 2,450 sqft
- Finished area above ground: 2,450
Property
Parking
- Total spaces: 2.5
- Parking features: Garage Door Opener, Attached, 2 Car
- Attached garage spaces: 2.5
Features
- Levels: Two
- Stories: 2
- Patio & porch: Patio
Lot
- Size: 0.46 Acres
Details
- Parcel number: T7 0757021
- Zoning: Residential
Construction
Type & style
- Home type: SingleFamily
- Architectural style: Tudor/Provincial
- Property subtype: Single Family Residence
Materials
- Brick, Brick/Stone, Fiber Cement, Wood Siding
Condition
- 11-20 Years
- New construction: No
- Year built: 2005
Utilities & green energy
- Sewer: Public Sewer
- Water: Public
- Utilities for property: Cable Available
Community & neighborhood
Location
- Region: Jackson
- Subdivision: Twin Creeks
- Municipality: Jackson
HOA & financial
HOA
- Has HOA: Yes
- HOA fee: $350 annually
Price history
| Date | Event | Price |
|---|---|---|
| 6/2/2025 | Sold | $580,000-1.7%$237/sqft |
Source: | ||
| 4/17/2025 | Contingent | $589,900$241/sqft |
Source: | ||
| 4/10/2025 | Listed for sale | $589,900$241/sqft |
Source: | ||
| 4/6/2025 | Listing removed | $589,900$241/sqft |
Source: | ||
| 3/10/2025 | Listed for sale | $589,900$241/sqft |
Source: | ||
Public tax history
| Year | Property taxes | Tax assessment |
|---|---|---|
| 2020 | $6,470 +8.5% | $396,900 |
| 2019 | $5,965 +4.3% | $396,900 |
| 2018 | $5,719 +3.1% | $396,900 |
Find assessor info on the county website
Neighborhood: 53037
Nearby schools
GreatSchools rating
- 10/10Rockfield Elementary SchoolGrades: PK-5Distance: 3.7 mi
- 6/10Kennedy Middle SchoolGrades: 6-8Distance: 5.8 mi
- 9/10Germantown High SchoolGrades: 9-12Distance: 5.7 mi
Schools provided by the listing agent
- Middle: Kennedy
- High: Germantown
- District: Germantown
Source: WIREX MLS. This data may not be complete. We recommend contacting the local school district to confirm school assignments for this home.

Get pre-qualified for a loan
At Zillow Home Loans, we can pre-qualify you in as little as 5 minutes with no impact to your credit score.An equal housing lender. NMLS #10287.

