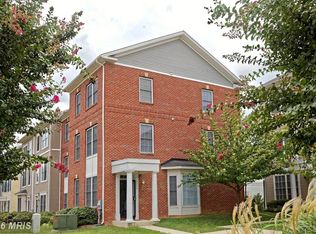Sold for $450,000 on 03/04/25
$450,000
3247 Stanton Rd SE, Washington, DC 20020
4beds
2,040sqft
Townhouse
Built in 2007
1,809 Square Feet Lot
$446,300 Zestimate®
$221/sqft
$4,133 Estimated rent
Home value
$446,300
$420,000 - $478,000
$4,133/mo
Zestimate® history
Loading...
Owner options
Explore your selling options
What's special
Nestled in the vibrant Southeast quadrant of Washington, D.C., 3247 Stanton Rd SE offers a harmonious blend of modern luxury and urban convenience. This meticulously renovated townhouse boasts impressive ceiling heights throughout, enhancing the sense of space and openness in every room. The main level is a testament to contemporary design, featuring brand-new luxury vinyl plank (LVP) flooring that combines durability with style. The expansive entertaining area is perfect for hosting gatherings, seamlessly flowing into a state-of-the-art kitchen equipped with stainless steel appliances and pristine quartz countertops. The addition of matte black finishes in the upgraded lighting fixtures and new interior and exterior doors adds a touch of sophistication. For added convenience, a laundry area is thoughtfully situated on the main level. Ascending to the second floor, you'll find two generously sized bedrooms, each offering walk-in closets that cater to ample storage needs. These bedrooms share a well-appointed Jack and Jill bathroom, complete with a double bowl vanity, ensuring both functionality and comfort. The third floor is dedicated to the primary suite, providing a private retreat for homeowners. This spacious sanctuary is complemented by a versatile bonus room, ideal for a home office or an additional bedroom, allowing for personalized use of the entire floor. Beyond the exquisite interiors, the location of 3247 Stanton Rd SE is a significant draw. Situated near the National Mall, residents have easy access to iconic landmarks such as the Lincoln Memorial and the Washington Monument, offering rich cultural and historical experiences. In summary, 3247 Stanton Rd SE is more than just a residence; it's a lifestyle choice. With its modern amenities, thoughtful design, and proximity to some of Washington, D.C.'s top attractions, this property presents a unique opportunity for discerning homebuyers seeking both luxury and convenience in the nation's capital.
Zillow last checked: 9 hours ago
Listing updated: March 07, 2025 at 05:22am
Listed by:
Michael Soper 443-839-9776,
Next Step Realty,
Listing Team: W Home Group
Bought with:
Nancy Miranda, SP98362948
RE/MAX Allegiance
Source: Bright MLS,MLS#: DCDC2171920
Facts & features
Interior
Bedrooms & bathrooms
- Bedrooms: 4
- Bathrooms: 3
- Full bathrooms: 2
- 1/2 bathrooms: 1
- Main level bathrooms: 1
Basement
- Area: 0
Heating
- Forced Air, Natural Gas
Cooling
- Central Air, Natural Gas, Electric
Appliances
- Included: Dishwasher, Dual Flush Toilets, Energy Efficient Appliances, Exhaust Fan, Oven/Range - Electric, Refrigerator, Stainless Steel Appliance(s), Water Heater, Gas Water Heater
- Laundry: Main Level
Features
- Family Room Off Kitchen, Open Floorplan, Upgraded Countertops, Pantry, 9'+ Ceilings, Dry Wall, High Ceilings
- Flooring: Luxury Vinyl, Carpet, Ceramic Tile
- Doors: Six Panel, Insulated
- Windows: Double Hung
- Has basement: No
- Has fireplace: No
Interior area
- Total structure area: 2,040
- Total interior livable area: 2,040 sqft
- Finished area above ground: 2,040
- Finished area below ground: 0
Property
Parking
- Parking features: On Street, Off Street
- Has uncovered spaces: Yes
Accessibility
- Accessibility features: 2+ Access Exits
Features
- Levels: Three
- Stories: 3
- Pool features: None
Lot
- Size: 1,809 sqft
- Features: Unknown Soil Type
Details
- Additional structures: Above Grade, Below Grade
- Parcel number: 5890//0233
- Zoning: R
- Zoning description: Residential Single Family Row
- Special conditions: Standard
Construction
Type & style
- Home type: Townhouse
- Architectural style: Colonial
- Property subtype: Townhouse
Materials
- Brick
- Foundation: Slab, Brick/Mortar
- Roof: Architectural Shingle
Condition
- New construction: No
- Year built: 2007
Utilities & green energy
- Electric: 200+ Amp Service
- Sewer: Public Sewer
- Water: Public
Community & neighborhood
Security
- Security features: Fire Sprinkler System
Location
- Region: Washington
- Subdivision: Randle Heights
HOA & financial
HOA
- Has HOA: Yes
- HOA fee: $68 monthly
- Services included: Maintenance Grounds, Trash, Snow Removal
- Association name: HENSON RIDGE
Other
Other facts
- Listing agreement: Exclusive Right To Sell
- Listing terms: Cash,Conventional,FHA,VA Loan
- Ownership: Fee Simple
Price history
| Date | Event | Price |
|---|---|---|
| 3/4/2025 | Sold | $450,000+1.1%$221/sqft |
Source: | ||
| 1/27/2025 | Pending sale | $444,900$218/sqft |
Source: | ||
| 1/24/2025 | Listed for sale | $444,900$218/sqft |
Source: | ||
| 1/14/2025 | Pending sale | $444,900$218/sqft |
Source: | ||
| 1/9/2025 | Listed for sale | $444,900$218/sqft |
Source: | ||
Public tax history
| Year | Property taxes | Tax assessment |
|---|---|---|
| 2025 | $4,418 +1.1% | $519,710 +1.1% |
| 2024 | $4,371 +2.4% | $514,280 +2.4% |
| 2023 | $4,270 +10.3% | $502,380 +10.3% |
Find assessor info on the county website
Neighborhood: Douglas
Nearby schools
GreatSchools rating
- 6/10Turner Elementary SchoolGrades: PK-5Distance: 0.1 mi
- 3/10Johnson Middle SchoolGrades: 6-8Distance: 0.2 mi
- 2/10Ballou High SchoolGrades: 9-12Distance: 1.3 mi
Schools provided by the listing agent
- District: District Of Columbia Public Schools
Source: Bright MLS. This data may not be complete. We recommend contacting the local school district to confirm school assignments for this home.

Get pre-qualified for a loan
At Zillow Home Loans, we can pre-qualify you in as little as 5 minutes with no impact to your credit score.An equal housing lender. NMLS #10287.
Sell for more on Zillow
Get a free Zillow Showcase℠ listing and you could sell for .
$446,300
2% more+ $8,926
With Zillow Showcase(estimated)
$455,226