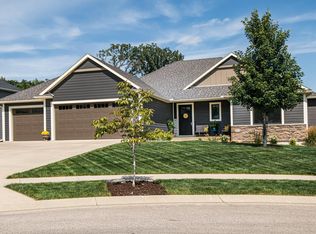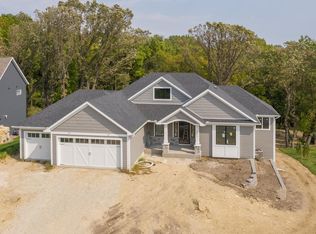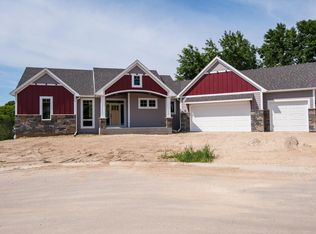Closed
$910,000
3247 Scanlan Ln NE, Rochester, MN 55906
4beds
4,666sqft
Single Family Residence
Built in 2018
0.74 Acres Lot
$926,100 Zestimate®
$195/sqft
$3,872 Estimated rent
Home value
$926,100
$852,000 - $1.01M
$3,872/mo
Zestimate® history
Loading...
Owner options
Explore your selling options
What's special
Welcome to this stunning custom walkout rambler in the highly sought-after Shannon Oaks subdivision! Perfectly located on a quiet cul-de-sac and nestled on a beautifully landscaped 0.74-acre lot, this 4-bedroom, 3-bath home offers privacy, quality, and timeless design.
From the moment you step inside, you'll notice the craftsmanship in every detail—featuring custom cabinetry and granite countertops throughout, beautiful wood ceilings in the foyer and primary suite, and dual-zone digital heating for year-round comfort. The main level boasts an open-concept layout with a welcoming living space, office, gourmet kitchen, large center island, coffee bar, and two fireplaces for cozy gatherings. The luxurious primary suite includes a soaker tub, tiled walk-in shower, heated floors and a spacious walk-in closet.
The lower level features 3 bedrooms, a large family room with a wet bar, and walkout access to a private backyard with panoramic views of the woods and gorgeous landscaping, including 50+ planted trees. Step out onto the maintenance-free 10' x 21' deck, complete with a gas line for your grill, perfect for enjoying summer evenings.
Car enthusiasts and hobbyists will love the oversized 3-car heated garage with room for 4 vehicles and an EV charger, plus an 846 sq ft prestressed garage below—ideal for a workshop, storage, or gym. Additional highlights include LP siding with stone accents, epoxy floors, irrigation system, invisible dog fence, and a firepit.
Lovingly maintained by its original owners, this home is in pristine condition and truly better than new construction—without the wait. Don’t miss this rare opportunity to own a home that blends thoughtful upgrades, privacy, and comfort in one of the area's most desirable neighborhoods.
Zillow last checked: 8 hours ago
Listing updated: October 17, 2025 at 08:35am
Listed by:
Arlene Schuman 507-398-5062,
Re/Max Results
Bought with:
David Tschudy
Real Broker, LLC.
Source: NorthstarMLS as distributed by MLS GRID,MLS#: 6762942
Facts & features
Interior
Bedrooms & bathrooms
- Bedrooms: 4
- Bathrooms: 3
- Full bathrooms: 2
- 1/2 bathrooms: 1
Bedroom 1
- Level: Main
- Area: 240 Square Feet
- Dimensions: 15x16
Bedroom 2
- Level: Lower
- Area: 208 Square Feet
- Dimensions: 13x16
Bedroom 3
- Level: Lower
- Area: 156 Square Feet
- Dimensions: 12x13
Bedroom 4
- Level: Lower
- Area: 182 Square Feet
- Dimensions: 13x14
Deck
- Level: Main
- Area: 210 Square Feet
- Dimensions: 10x21
Dining room
- Level: Main
- Area: 112 Square Feet
- Dimensions: 8x14
Family room
- Level: Lower
- Area: 748 Square Feet
- Dimensions: 44x17
Great room
- Level: Main
- Area: 320 Square Feet
- Dimensions: 16x20
Kitchen
- Level: Main
- Area: 168 Square Feet
- Dimensions: 12x14
Laundry
- Level: Main
- Area: 88 Square Feet
- Dimensions: 8x11
Mud room
- Area: 60 Square Feet
- Dimensions: 6x10
Office
- Level: Main
- Area: 144 Square Feet
- Dimensions: 12x12
Porch
- Level: Main
- Area: 108 Square Feet
- Dimensions: 6x18
Storage
- Level: Lower
- Area: 840 Square Feet
- Dimensions: 24x35
Utility room
- Level: Lower
- Area: 112 Square Feet
- Dimensions: 14x8
Heating
- Forced Air, Radiant Floor
Cooling
- Central Air
Appliances
- Included: Air-To-Air Exchanger, Dishwasher, Dryer, Exhaust Fan, Humidifier, Gas Water Heater, Microwave, Range, Refrigerator, Water Softener Owned
Features
- Basement: Daylight,Drain Tiled,Finished,Full,Concrete,Storage Space,Sump Basket,Walk-Out Access
- Number of fireplaces: 2
- Fireplace features: Decorative, Electric, Gas
Interior area
- Total structure area: 4,666
- Total interior livable area: 4,666 sqft
- Finished area above ground: 1,910
- Finished area below ground: 1,784
Property
Parking
- Total spaces: 3
- Parking features: Attached, Concrete, Electric Vehicle Charging Station(s), Garage, Garage Door Opener, Heated Garage, Insulated Garage
- Attached garage spaces: 3
- Has uncovered spaces: Yes
- Details: Garage Dimensions (24x36), Garage Door Height (8), Garage Door Width (18)
Accessibility
- Accessibility features: None
Features
- Levels: One
- Stories: 1
- Patio & porch: Deck, Front Porch, Patio
- Fencing: Invisible
Lot
- Size: 0.74 Acres
- Features: Irregular Lot, Many Trees
Details
- Foundation area: 2756
- Parcel number: 732932082858
- Zoning description: Residential-Single Family
Construction
Type & style
- Home type: SingleFamily
- Property subtype: Single Family Residence
Materials
- Brick/Stone, Fiber Cement, Vinyl Siding, Frame
- Roof: Age 8 Years or Less,Asphalt
Condition
- Age of Property: 7
- New construction: No
- Year built: 2018
Utilities & green energy
- Electric: Circuit Breakers, 200+ Amp Service
- Gas: Natural Gas
- Sewer: City Sewer/Connected
- Water: City Water/Connected
Community & neighborhood
Location
- Region: Rochester
- Subdivision: Shannon Oaks 6th Sub
HOA & financial
HOA
- Has HOA: No
Other
Other facts
- Road surface type: Paved
Price history
| Date | Event | Price |
|---|---|---|
| 10/17/2025 | Sold | $910,000-0.5%$195/sqft |
Source: | ||
| 9/9/2025 | Pending sale | $915,000$196/sqft |
Source: | ||
| 7/31/2025 | Listed for sale | $915,000+31%$196/sqft |
Source: | ||
| 9/28/2018 | Sold | $698,295+479.5%$150/sqft |
Source: | ||
| 1/12/2018 | Sold | $120,500+9%$26/sqft |
Source: Public Record Report a problem | ||
Public tax history
| Year | Property taxes | Tax assessment |
|---|---|---|
| 2025 | $12,868 +18.5% | $890,600 +4.9% |
| 2024 | $10,856 | $849,200 +6.4% |
| 2023 | -- | $798,100 +2.5% |
Find assessor info on the county website
Neighborhood: 55906
Nearby schools
GreatSchools rating
- 7/10Jefferson Elementary SchoolGrades: PK-5Distance: 1.9 mi
- 8/10Century Senior High SchoolGrades: 8-12Distance: 0.8 mi
- 4/10Kellogg Middle SchoolGrades: 6-8Distance: 2.1 mi
Schools provided by the listing agent
- Elementary: Jefferson
- Middle: Kellogg
- High: Century
Source: NorthstarMLS as distributed by MLS GRID. This data may not be complete. We recommend contacting the local school district to confirm school assignments for this home.
Get a cash offer in 3 minutes
Find out how much your home could sell for in as little as 3 minutes with a no-obligation cash offer.
Estimated market value$926,100
Get a cash offer in 3 minutes
Find out how much your home could sell for in as little as 3 minutes with a no-obligation cash offer.
Estimated market value
$926,100


