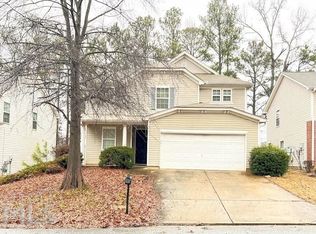Closed
$275,900
3247 Sable Run Rd, Atlanta, GA 30349
3beds
1,905sqft
Single Family Residence, Residential
Built in 2004
5,876.24 Square Feet Lot
$262,900 Zestimate®
$145/sqft
$1,984 Estimated rent
Home value
$262,900
$250,000 - $276,000
$1,984/mo
Zestimate® history
Loading...
Owner options
Explore your selling options
What's special
Great opportunity to own this spacious three bedroom, two and a half bath home in Sable Glen. Main floor features an open living room-dining room area with fireplace, powder room and laundry room in rear hallway opposite a well sized two car garage. Upstairs features a large loft/flex space, three bedrooms and two full bathrooms and a large master closet. This home is very well maintained and ready for an immediate move in. Inquire with listing agent to get further information on upgrade package being offered by Seller.
Zillow last checked: 8 hours ago
Listing updated: May 09, 2023 at 11:02pm
Listing Provided by:
MICHAEL SENIOR,
Pinnacle Properties Atlanta
Bought with:
Andrea Price
J and N Real Estate Services, LLC
Source: FMLS GA,MLS#: 7171696
Facts & features
Interior
Bedrooms & bathrooms
- Bedrooms: 3
- Bathrooms: 3
- Full bathrooms: 2
- 1/2 bathrooms: 1
Primary bedroom
- Features: Roommate Floor Plan, Split Bedroom Plan
- Level: Roommate Floor Plan, Split Bedroom Plan
Bedroom
- Features: Roommate Floor Plan, Split Bedroom Plan
Primary bathroom
- Features: Tub/Shower Combo
Dining room
- Features: Great Room
Kitchen
- Features: Cabinets Other, View to Family Room
Heating
- Central, Natural Gas, Zoned
Cooling
- Ceiling Fan(s), Zoned
Appliances
- Included: Dishwasher, Gas Range, Microwave, Refrigerator
- Laundry: In Hall, Laundry Room, Main Level
Features
- Vaulted Ceiling(s), Walk-In Closet(s)
- Flooring: Carpet, Vinyl
- Windows: Insulated Windows
- Basement: None
- Number of fireplaces: 1
- Fireplace features: Electric, Factory Built, Family Room
- Common walls with other units/homes: No Common Walls
Interior area
- Total structure area: 1,905
- Total interior livable area: 1,905 sqft
Property
Parking
- Total spaces: 2
- Parking features: Covered, Driveway, Garage, Kitchen Level
- Garage spaces: 2
- Has uncovered spaces: Yes
Accessibility
- Accessibility features: None
Features
- Levels: Two
- Stories: 2
- Patio & porch: Patio
- Exterior features: Other
- Pool features: None
- Spa features: None
- Fencing: None
- Has view: Yes
- View description: Trees/Woods
- Waterfront features: None
- Body of water: None
Lot
- Size: 5,876 sqft
- Features: Back Yard, Front Yard, Sloped, Wooded
Details
- Additional structures: None
- Parcel number: 13 0095 LL0281
- Other equipment: None
- Horse amenities: None
Construction
Type & style
- Home type: SingleFamily
- Architectural style: Traditional
- Property subtype: Single Family Residence, Residential
Materials
- Vinyl Siding
- Foundation: Concrete Perimeter, Slab
- Roof: Shingle
Condition
- Resale
- New construction: No
- Year built: 2004
Utilities & green energy
- Electric: 110 Volts, 220 Volts
- Sewer: Public Sewer
- Water: Public
- Utilities for property: Cable Available, Electricity Available, Natural Gas Available, Sewer Available, Underground Utilities, Water Available
Green energy
- Green verification: HERS Index Score
- Energy efficient items: None
- Energy generation: None
Community & neighborhood
Security
- Security features: Smoke Detector(s)
Community
- Community features: Homeowners Assoc, Near Public Transport, Near Schools, Near Shopping, Street Lights
Location
- Region: Atlanta
- Subdivision: Sable Glen
HOA & financial
HOA
- Has HOA: Yes
- HOA fee: $500 annually
- Services included: Maintenance Grounds, Swim, Tennis
Other
Other facts
- Listing terms: Cash,Conventional,FHA,VA Loan
- Road surface type: Asphalt
Price history
| Date | Event | Price |
|---|---|---|
| 5/3/2024 | Listing removed | -- |
Source: FMLS GA #7238438 Report a problem | ||
| 5/1/2024 | Listed for rent | $1,980$1/sqft |
Source: FMLS GA #7238438 Report a problem | ||
| 10/17/2023 | Listing removed | -- |
Source: FMLS GA #7238438 Report a problem | ||
| 8/22/2023 | Price change | $1,980-7.9%$1/sqft |
Source: FMLS GA #7238438 Report a problem | ||
| 7/1/2023 | Listed for rent | $2,150$1/sqft |
Source: FMLS GA #7238438 Report a problem | ||
Public tax history
| Year | Property taxes | Tax assessment |
|---|---|---|
| 2024 | $3,560 -7.2% | $108,720 +9.4% |
| 2023 | $3,836 +11% | $99,400 +12.7% |
| 2022 | $3,457 +51.1% | $88,160 +54.2% |
Find assessor info on the county website
Neighborhood: 30349
Nearby schools
GreatSchools rating
- 5/10Feldwood Elementary SchoolGrades: PK-5Distance: 1 mi
- 5/10Woodland Middle SchoolGrades: 6-8Distance: 4.6 mi
- 3/10Banneker High SchoolGrades: 9-12Distance: 1.5 mi
Schools provided by the listing agent
- Elementary: Feldwood
- Middle: McNair - Fulton
- High: Banneker
Source: FMLS GA. This data may not be complete. We recommend contacting the local school district to confirm school assignments for this home.
Get a cash offer in 3 minutes
Find out how much your home could sell for in as little as 3 minutes with a no-obligation cash offer.
Estimated market value$262,900
Get a cash offer in 3 minutes
Find out how much your home could sell for in as little as 3 minutes with a no-obligation cash offer.
Estimated market value
$262,900
