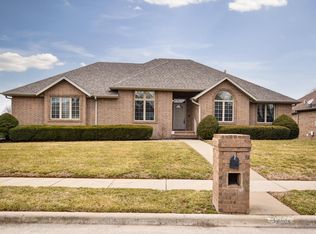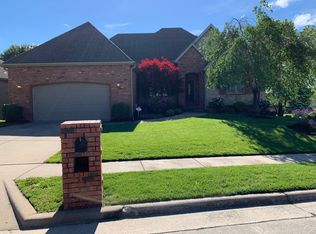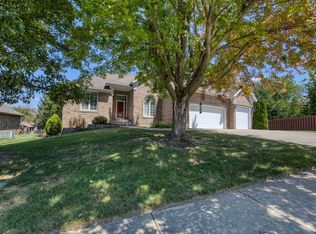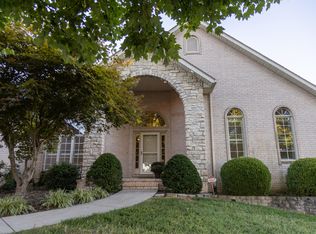Closed
Price Unknown
3247 S Linden Avenue, Springfield, MO 65804
6beds
3,954sqft
Single Family Residence
Built in 1999
0.3 Acres Lot
$621,600 Zestimate®
$--/sqft
$2,970 Estimated rent
Home value
$621,600
$572,000 - $678,000
$2,970/mo
Zestimate® history
Loading...
Owner options
Explore your selling options
What's special
This impressive walkout basement home offers over 4,300 square feet of living space in the highly desirable Fox Grape subdivision, built by renowned builder Janell Manley. Featuring a timeless all-brick and stone exterior, this home boasts abundant storage and a thoughtfully designed split bedroom floor plan.The bright and inviting living room is centered around a gas fireplace and flows seamlessly into the formal dining room. The beautifully updated kitchen has crisp white cabinetry, granite countertops, stainless steel appliances--including a gas cooktop oven, a dedicated coffee area, pantry cabinet, and a cozy informal eating space. Hardwood floors flow throughout the main living areas and into the primary bedroom for a cohesive, elegant look.The primary suite includes a spacious bedroom, dual sinks, a jetted tub, an expansive walk-in shower, a private water closet, and a walk-in closet. Two additional well-sized bedrooms on the main floor share a full bath.Downstairs, the walkout basement offers an enormous family and recreation room with a wet bar, providing endless opportunities for entertainment. The space includes areas for lounging by the fireplace, playing pool, and dining, as well as a set of French doors leading into a versatile room perfect for an office or workout space. Two additional bedrooms and a full bath, along with a large storage area, complete the lower level.Step outside to the exceptional backyard, perfect for outdoor living and entertaining. Enjoy a huge covered deck and a stamped concrete patio below, all set against a beautifully landscaped backdrop. There's also a designated area ideal for a garden, making this home a true retreat inside and out. The roof and HVAC are newer!
Zillow last checked: 8 hours ago
Listing updated: February 28, 2025 at 06:30am
Listed by:
Team Serrano 417-889-7000,
Assist 2 Sell
Bought with:
Adam Carpenter, 2020016315
Alpha Realty MO, LLC
Terence L Arrington, 2019026768
Alpha Realty MO, LLC
Source: SOMOMLS,MLS#: 60284951
Facts & features
Interior
Bedrooms & bathrooms
- Bedrooms: 6
- Bathrooms: 3
- Full bathrooms: 3
Heating
- Forced Air, Natural Gas
Cooling
- Central Air, Ceiling Fan(s)
Appliances
- Included: Dishwasher, Gas Water Heater, Free-Standing Gas Oven, Microwave, Disposal
- Laundry: Main Level, W/D Hookup
Features
- Wet Bar, Granite Counters, Tray Ceiling(s), Walk-In Closet(s), Walk-in Shower
- Flooring: Carpet, Tile, Hardwood
- Windows: Double Pane Windows
- Basement: Walk-Out Access,Finished,Full
- Attic: Partially Floored,Pull Down Stairs
- Has fireplace: Yes
- Fireplace features: Living Room, Blower Fan, Two or More, Gas
Interior area
- Total structure area: 4,329
- Total interior livable area: 3,954 sqft
- Finished area above ground: 2,092
- Finished area below ground: 1,862
Property
Parking
- Total spaces: 3
- Parking features: Driveway, Garage Faces Front
- Attached garage spaces: 3
- Has uncovered spaces: Yes
Features
- Levels: One
- Stories: 1
- Patio & porch: Patio, Covered, Deck
- Exterior features: Rain Gutters
- Has spa: Yes
- Spa features: Bath
- Fencing: Wood
Lot
- Size: 0.30 Acres
- Features: Sprinklers In Front, Sprinklers In Rear
Details
- Parcel number: 1904401223
Construction
Type & style
- Home type: SingleFamily
- Property subtype: Single Family Residence
Materials
- Brick, Stone
- Roof: Composition
Condition
- Year built: 1999
Utilities & green energy
- Sewer: Public Sewer
- Water: Public
Community & neighborhood
Location
- Region: Springfield
- Subdivision: Fox Grape
HOA & financial
HOA
- HOA fee: $220 annually
Other
Other facts
- Listing terms: Cash,VA Loan,FHA,Conventional
Price history
| Date | Event | Price |
|---|---|---|
| 2/27/2025 | Sold | -- |
Source: | ||
| 1/15/2025 | Pending sale | $615,000$156/sqft |
Source: | ||
| 1/13/2025 | Listed for sale | $615,000+53.8%$156/sqft |
Source: | ||
| 5/18/2018 | Sold | -- |
Source: Agent Provided | ||
| 4/17/2018 | Pending sale | $399,900$101/sqft |
Source: HouseKey Flat Fee Realty #60105399 | ||
Public tax history
| Year | Property taxes | Tax assessment |
|---|---|---|
| 2024 | $3,810 +0.6% | $71,010 |
| 2023 | $3,788 +6% | $71,010 +8.5% |
| 2022 | $3,574 +0% | $65,440 |
Find assessor info on the county website
Neighborhood: Sequiota
Nearby schools
GreatSchools rating
- 10/10Sequiota Elementary SchoolGrades: K-5Distance: 0.2 mi
- 6/10Pershing Middle SchoolGrades: 6-8Distance: 1.7 mi
- 8/10Glendale High SchoolGrades: 9-12Distance: 0.7 mi
Schools provided by the listing agent
- Elementary: SGF-Sequiota
- Middle: SGF-Pershing
- High: SGF-Glendale
Source: SOMOMLS. This data may not be complete. We recommend contacting the local school district to confirm school assignments for this home.



