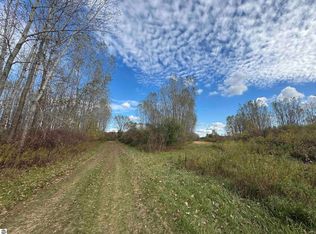Sold for $365,000
$365,000
3247 S Geneva Rd, Saint Louis, MI 48880
5beds
3,177sqft
Single Family Residence
Built in 1953
10 Acres Lot
$393,100 Zestimate®
$115/sqft
$2,214 Estimated rent
Home value
$393,100
$338,000 - $456,000
$2,214/mo
Zestimate® history
Loading...
Owner options
Explore your selling options
What's special
Looking for room to roam? This is a property you don't wanna miss. This tri level home has over 3000 sq ft of finished space, with 5 bedrooms, 2 full bathrooms and multiple living spaces. You will find newer flooring, bathroom remodels, metal roof, and 2 year old furnace. My favorite room is the dining area with vaulted ceilings, shiplap accent wall with access to an outside deck. Retreat to the upper level primary suite, with space for your clothes in the 14x6 closet. Access to the deck gives you a perfect spot to enjoy the morning coffee. Find room for storage in the 20x40 detached garage, or the 60x30 barn with multiple rooms and overhead hay storage. Don't forget the 47x44 stable barn for you livestock needs. Relax by the pond on the perfect summer nights and enjoy your homestead. Centrally located between Midland, Mt. Pleasant and Alma.
Zillow last checked: 8 hours ago
Listing updated: October 16, 2024 at 07:08am
Listed by:
Jeff Coates 989-295-6864,
RE/MAX of Midland
Bought with:
NON MEMBER NON MEMBER
NONMEMBER
Source: MiRealSource,MLS#: 50145105 Originating MLS: Bay County REALTOR Association
Originating MLS: Bay County REALTOR Association
Facts & features
Interior
Bedrooms & bathrooms
- Bedrooms: 5
- Bathrooms: 2
- Full bathrooms: 2
- Main level bathrooms: 1
- Main level bedrooms: 2
Bedroom 1
- Features: Laminate
- Level: Upper
- Area: 238
- Dimensions: 17 x 14
Bedroom 2
- Features: Laminate
- Level: Upper
- Area: 140
- Dimensions: 14 x 10
Bedroom 3
- Features: Laminate
- Level: Main
- Area: 150
- Dimensions: 15 x 10
Bedroom 4
- Features: Laminate
- Level: Main
- Area: 168
- Dimensions: 14 x 12
Bedroom 5
- Features: Laminate
- Level: Lower
- Area: 140
- Dimensions: 14 x 10
Bathroom 1
- Level: Upper
- Area: 117
- Dimensions: 13 x 9
Bathroom 2
- Level: Main
- Area: 120
- Dimensions: 12 x 10
Dining room
- Features: Laminate
- Level: Main
- Area: 273
- Dimensions: 21 x 13
Family room
- Features: Laminate
- Level: Lower
- Area: 351
- Dimensions: 27 x 13
Kitchen
- Features: Laminate
- Level: Main
- Area: 270
- Dimensions: 18 x 15
Living room
- Features: Carpet
- Level: Main
- Area: 270
- Dimensions: 18 x 15
Heating
- Forced Air, Propane
Cooling
- Ceiling Fan(s)
Appliances
- Included: Dishwasher, Microwave, Range/Oven, Refrigerator, Electric Water Heater
- Laundry: First Floor Laundry, Laundry Room, Main Level
Features
- Cathedral/Vaulted Ceiling, Sump Pump, Pantry, Eat-in Kitchen
- Flooring: Laminate, Carpet
- Windows: Window Treatments
- Basement: Daylight,Finished,Exterior Entry,Partially Finished,Sump Pump
- Has fireplace: No
Interior area
- Total structure area: 3,277
- Total interior livable area: 3,177 sqft
- Finished area above ground: 2,577
- Finished area below ground: 600
Property
Parking
- Total spaces: 2.5
- Parking features: Detached, Workshop in Garage
- Garage spaces: 2.5
Features
- Levels: Multi/Split,Tri-Level
- Patio & porch: Deck, Porch
- Exterior features: Balcony
- Waterfront features: Pond
- Frontage type: Road
- Frontage length: 330
Lot
- Size: 10 Acres
- Dimensions: 330 x 1320
- Features: Deep Lot - 150+ Ft., Large Lot - 65+ Ft., Rural
Details
- Additional structures: Barn(s), Pole Barn, Stable(s)
- Parcel number: 070015200090
- Special conditions: Private
Construction
Type & style
- Home type: SingleFamily
- Property subtype: Single Family Residence
Materials
- Brick, Vinyl Siding
- Foundation: Basement
Condition
- New construction: No
- Year built: 1953
Utilities & green energy
- Sewer: Septic Tank
- Water: Private Well
Community & neighborhood
Location
- Region: Saint Louis
- Subdivision: N/A
Other
Other facts
- Listing agreement: Exclusive Right To Sell
- Listing terms: Cash,Conventional,FHA,VA Loan,USDA Loan
- Road surface type: Paved
Price history
| Date | Event | Price |
|---|---|---|
| 10/15/2024 | Sold | $365,000-3.7%$115/sqft |
Source: | ||
| 8/24/2024 | Pending sale | $379,000$119/sqft |
Source: | ||
| 8/24/2024 | Contingent | $379,000$119/sqft |
Source: | ||
| 7/18/2024 | Price change | $379,000-5%$119/sqft |
Source: | ||
| 6/12/2024 | Listed for sale | $399,000+197.8%$126/sqft |
Source: | ||
Public tax history
Tax history is unavailable.
Neighborhood: 48880
Nearby schools
GreatSchools rating
- NACarrie Knause Early Childhood Learning CenterGrades: PK-2Distance: 7.5 mi
- 5/10T.S. Nurnberger Middle SchoolGrades: 6-8Distance: 7.7 mi
- 6/10St. Louis High SchoolGrades: 9-12Distance: 8 mi
Schools provided by the listing agent
- District: St Louis Public Schools
Source: MiRealSource. This data may not be complete. We recommend contacting the local school district to confirm school assignments for this home.
Get pre-qualified for a loan
At Zillow Home Loans, we can pre-qualify you in as little as 5 minutes with no impact to your credit score.An equal housing lender. NMLS #10287.
Sell with ease on Zillow
Get a Zillow Showcase℠ listing at no additional cost and you could sell for —faster.
$393,100
2% more+$7,862
With Zillow Showcase(estimated)$400,962
