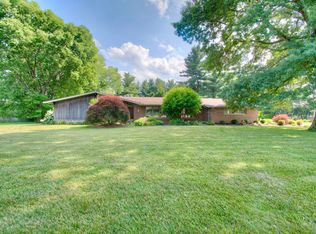Sold for $400,000 on 07/13/23
$400,000
3247 Petersburg Rd, Burlington, KY 41005
4beds
2,536sqft
Single Family Residence, Residential
Built in 1971
0.98 Acres Lot
$424,100 Zestimate®
$158/sqft
$2,739 Estimated rent
Home value
$424,100
$403,000 - $445,000
$2,739/mo
Zestimate® history
Loading...
Owner options
Explore your selling options
What's special
Tranquility awaits you in this sprawling all brick ranch on .98 manicured acres. The current owners of 52 years have kept this amazing home in exceptional condition. Features include Pella Windows/Finished walkout basement 35x39 and 21 x 30 unfinished/outstanding lot. abundant closet space/ 2 WBFP/ Large room sizes and much more. City water available.
Zillow last checked: 8 hours ago
Listing updated: October 01, 2024 at 08:30pm
Listed by:
Sherry Regenbogen 859-525-7900,
Huff Realty - Florence,
Curt Curley 859-814-4182,
Huff Realty - Florence
Bought with:
Kellie McCoy, 209902
Paragon Realty Partners
Source: NKMLS,MLS#: 613898
Facts & features
Interior
Bedrooms & bathrooms
- Bedrooms: 4
- Bathrooms: 3
- Full bathrooms: 3
Primary bedroom
- Features: Carpet Flooring, Bath Adjoins, Ceiling Fan(s)
- Level: First
- Area: 0
- Dimensions: 0 x 0
Bedroom 2
- Description: 2 closets
- Features: Carpet Flooring, See Remarks
- Level: First
- Area: 169
- Dimensions: 13 x 13
Bedroom 3
- Features: Carpet Flooring, Ceiling Fan(s)
- Level: First
- Area: 143
- Dimensions: 13 x 11
Bedroom 4
- Description: Book Shelves
- Features: Wood Flooring, Ceiling Fan(s), See Remarks
- Level: First
- Area: 120
- Dimensions: 12 x 10
Bathroom 2
- Description: Closet
- Features: Double Vanity, Tub With Shower, See Remarks, Tile Flooring
- Level: First
- Area: 0
- Dimensions: 0 x 0
Bathroom 3
- Features: Shower, Tile Flooring
- Level: First
- Area: 0
- Dimensions: 0 x 0
Dining room
- Description: Closet
- Features: Carpet Flooring, Chandelier, Chair Rail, See Remarks
- Level: First
- Area: 192
- Dimensions: 16 x 12
Entry
- Features: Wood Flooring, Closet(s)
- Level: First
- Area: 78
- Dimensions: 13 x 6
Family room
- Features: Walk-Out Access, Fireplace(s), Carpet Flooring, Dry Bar, Partially Finished
- Level: Basement
- Area: 1365
- Dimensions: 39 x 35
Great room
- Description: Walk out
- Features: Built-in Features, See Remarks, Recessed Lighting, Hardwood Floors
- Level: First
- Area: 286
- Dimensions: 22 x 13
Kitchen
- Description: Plant windows
- Features: Walk-Out Access, Wood Flooring, Planning Desk, Country Kitchen, Eat-in Kitchen, Pantry, Wood Cabinets, See Remarks, Recessed Lighting
- Level: First
- Area: 256
- Dimensions: 16 x 16
Laundry
- Level: Basement
- Area: 0
- Dimensions: 0 x 0
Living room
- Description: Bay windows
- Features: Carpet Flooring, See Remarks
- Level: First
- Area: 247
- Dimensions: 19 x 13
Other
- Level: Basement
- Area: 630
- Dimensions: 30 x 21
Primary bath
- Features: Carpet Flooring, Tub With Shower, Tile Flooring
- Level: First
- Area: 0
- Dimensions: 0 x 0
Heating
- Has Heating (Unspecified Type)
Cooling
- Central Air
Appliances
- Included: Stainless Steel Appliance(s), Electric Cooktop, Dishwasher, Microwave, Refrigerator
Features
- Storage, Pantry, High Speed Internet, Granite Counters, Entrance Foyer, Eat-in Kitchen, Dry Bar, Crown Molding, Chandelier, Bookcases, Built-in Features, Beamed Ceilings, Cathedral Ceiling(s), Ceiling Fan(s), Central Vacuum, Recessed Lighting
- Doors: Pocket Door(s)
- Windows: Aluminum Clad Window(s), Bay Window(s), Garden Window(s), Slider Window(s)
- Basement: Crawl Space,Full
- Number of fireplaces: 2
- Fireplace features: Brick, Wood Burning
Interior area
- Total structure area: 2,536
- Total interior livable area: 2,536 sqft
Property
Parking
- Total spaces: 2
- Parking features: Driveway
- Garage spaces: 2
- Has uncovered spaces: Yes
Features
- Levels: One
- Stories: 1
Lot
- Size: 0.98 Acres
- Dimensions: 168 x 264
Details
- Parcel number: 036.0000067.04
- Zoning description: Residential
- Other equipment: Intercom
Construction
Type & style
- Home type: SingleFamily
- Architectural style: Other,Ranch
- Property subtype: Single Family Residence, Residential
Materials
- Brick
- Foundation: Poured Concrete
- Roof: Shingle
Condition
- New construction: No
- Year built: 1971
Utilities & green energy
- Sewer: Septic Tank
- Water: Cistern
- Utilities for property: Cable Available
Community & neighborhood
Location
- Region: Burlington
Price history
| Date | Event | Price |
|---|---|---|
| 7/13/2023 | Sold | $400,000-5.9%$158/sqft |
Source: | ||
| 6/12/2023 | Pending sale | $425,000$168/sqft |
Source: | ||
| 5/25/2023 | Listed for sale | $425,000$168/sqft |
Source: | ||
Public tax history
| Year | Property taxes | Tax assessment |
|---|---|---|
| 2022 | $2,072 +0.2% | $233,700 |
| 2021 | $2,069 -5.8% | $233,700 |
| 2020 | $2,196 | $233,700 +22% |
Find assessor info on the county website
Neighborhood: 41005
Nearby schools
GreatSchools rating
- 8/10Thornwilde Elementary SchoolGrades: PK-5Distance: 1.1 mi
- 9/10Conner Middle SchoolGrades: 6-8Distance: 2.7 mi
- 9/10Conner High SchoolGrades: 9-12Distance: 2.9 mi
Schools provided by the listing agent
- Elementary: Thornwilde
- Middle: Conner Middle School
- High: Conner Senior High
Source: NKMLS. This data may not be complete. We recommend contacting the local school district to confirm school assignments for this home.

Get pre-qualified for a loan
At Zillow Home Loans, we can pre-qualify you in as little as 5 minutes with no impact to your credit score.An equal housing lender. NMLS #10287.
