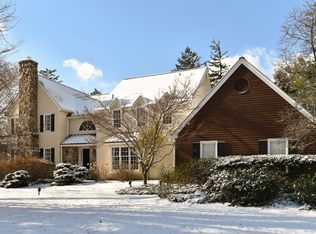Move right into this picture perfect, stone & stucco colonial home, situated on a beautifully landscaped acre & conveniently located just minutes to shopping, fine dining, public transportation & all major roadways. The gracious 2 story foyer opens to the formal living & dining rooms, with hardwood floors & bright with many windows. The family room with hardwood floors, offers custom built-in cabinetry, a stone fireplace, doors to the rear deck & a slate patio & leads to the kitchen, outfitted with Sub-zero refrigerator, professional stainless gas range & abundant cabinetry with granite counters & an island breakfast bar...plus a sky-lit breakfast area. The guest powder room, laundry room with sink & closet & entrance to the oversized 3 car garage complete the first floor. The 2nd floor offers a spacious master suite with walk-in, outfitted closet & a luxurious master bathroom offering soaking tub, large stall shower, double vanity & heated floors. There are 2 additional bedrooms...plus an updated hall bath with double vanity & tub shower. A large closet & French doors to an office/reading nook & open sky-lit stairway to the spacious 3rd floor featuring bedroom 4 with vaulted ceiling, skylight & private bath with stall shower...plus a large finished area perfect for office, bedroom 5, gym or a great playroom! The lower level, boasts a finished playroom with built-ins, a wine cellar & large unfinished area for storage. 3 car garage (1 heated), parking pad for multiple cars, a large garden shed, hardwood floors throughout the first floor, gracious rooms which flow into one another...plus a large deck & flagstone terrace overlooking the fenced rear yard make this home perfect for entertaining as well as everyday living!
This property is off market, which means it's not currently listed for sale or rent on Zillow. This may be different from what's available on other websites or public sources.
