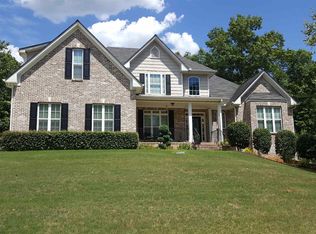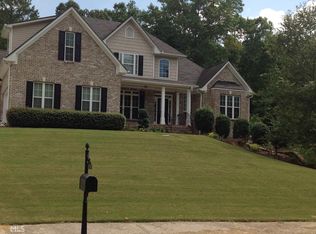Closed
$458,000
3247 Brigadier Way, Stockbridge, GA 30281
4beds
3,908sqft
Single Family Residence
Built in 2006
0.71 Acres Lot
$444,000 Zestimate®
$117/sqft
$3,013 Estimated rent
Home value
$444,000
$386,000 - $506,000
$3,013/mo
Zestimate® history
Loading...
Owner options
Explore your selling options
What's special
BACK ON MARKET - AT NO FAULT OF THE SELLER. Welcome to Your Dream Home: A Stunning 3-Sided Brick Traditional Beauty! This exquisite home offers classic charm withmodern comforts, perfect for families and entertainers alike. Featuring a full, finished basement with a full bathroom, thisresidence provides ample space for all your needs. Step into a grand foyer with soaring ceilings and hardwood floors thatseamlessly flow into the spacious, open-concept living areas. The heart of the home boasts granite countertops, sleek blackand stainless steel appliances, and a breakfast bar overlooking the cozy fireside family room. Enjoy the warmth of thefireplace or step out to the fabulous covered porch, ideal for relaxing or hosting gatherings. Perfect for formal entertaining orcasual family meals, offering versatile spaces for every occasion. Located upstairs, the master suite is a tranquil havenfeaturing a small sitting area, a luxurious tile shower, a jetted tub, a double vanity, and a spacious walk-in closet. Twoadditional bedrooms and a well-appointed bathroom provide comfort and privacy for family or guests. A versatile space for agame room, home theater, or personal retreat, complete with a full bathroom. Ample parking and convenient access. Move-in ready with a neutral palette to complement any decor style. A combination of elegant hardwood and cozy carpet throughout.This home perfectly balances traditional elegance with contemporary amenities. Don't miss out on this exceptiona opportunity! Schedule Your Tour Today and Make This House Your New Home!
Zillow last checked: 8 hours ago
Listing updated: May 15, 2025 at 06:54am
Listed by:
Indya Curtis 770-990-6252,
Watch Realty Co
Bought with:
Keanna Jones, 369933
HomeSmart
Source: GAMLS,MLS#: 10437986
Facts & features
Interior
Bedrooms & bathrooms
- Bedrooms: 4
- Bathrooms: 4
- Full bathrooms: 3
- 1/2 bathrooms: 1
Dining room
- Features: Seats 12+, Separate Room
Kitchen
- Features: Breakfast Room, Kitchen Island, Pantry, Solid Surface Counters
Heating
- Central, Electric, Heat Pump
Cooling
- Ceiling Fan(s), Central Air
Appliances
- Included: Convection Oven, Dishwasher, Disposal, Ice Maker, Microwave, Refrigerator, Stainless Steel Appliance(s)
- Laundry: Upper Level
Features
- Bookcases, Double Vanity, High Ceilings, Separate Shower, Soaking Tub, Tile Bath, Entrance Foyer, Walk-In Closet(s)
- Flooring: Carpet, Hardwood, Tile, Vinyl
- Windows: Double Pane Windows
- Basement: Bath Finished,Daylight,Exterior Entry,Finished,Full,Interior Entry
- Number of fireplaces: 1
- Fireplace features: Family Room
- Common walls with other units/homes: No Common Walls
Interior area
- Total structure area: 3,908
- Total interior livable area: 3,908 sqft
- Finished area above ground: 2,686
- Finished area below ground: 1,222
Property
Parking
- Total spaces: 2
- Parking features: Attached, Side/Rear Entrance
- Has attached garage: Yes
Features
- Levels: Two
- Stories: 2
- Patio & porch: Deck, Patio, Porch
Lot
- Size: 0.71 Acres
- Features: None
Details
- Parcel number: 008A010092
Construction
Type & style
- Home type: SingleFamily
- Architectural style: Brick 3 Side,Traditional
- Property subtype: Single Family Residence
Materials
- Stone
- Roof: Composition
Condition
- Resale
- New construction: No
- Year built: 2006
Utilities & green energy
- Sewer: Septic Tank
- Water: Public
- Utilities for property: Cable Available, Electricity Available, Phone Available, Underground Utilities, Water Available
Community & neighborhood
Community
- Community features: Sidewalks, Street Lights
Location
- Region: Stockbridge
- Subdivision: Jackson Creek
HOA & financial
HOA
- Has HOA: Yes
- Services included: Maintenance Grounds
Other
Other facts
- Listing agreement: Exclusive Right To Sell
- Listing terms: Cash,Conventional,VA Loan
Price history
| Date | Event | Price |
|---|---|---|
| 5/9/2025 | Sold | $458,000-6.3%$117/sqft |
Source: | ||
| 4/1/2025 | Pending sale | $489,000$125/sqft |
Source: | ||
| 1/31/2025 | Listed for sale | $489,000$125/sqft |
Source: | ||
| 1/30/2025 | Pending sale | $489,000$125/sqft |
Source: | ||
| 1/10/2025 | Listed for sale | $489,000-2%$125/sqft |
Source: | ||
Public tax history
Tax history is unavailable.
Neighborhood: 30281
Nearby schools
GreatSchools rating
- 5/10Lorraine Elementary SchoolGrades: PK-5Distance: 1.7 mi
- 8/10General Ray Davis Middle SchoolGrades: 6-8Distance: 1.9 mi
- 5/10Heritage High SchoolGrades: 9-12Distance: 5.2 mi
Schools provided by the listing agent
- Elementary: Lorraine
- Middle: Jane Edwards
- High: Heritage
Source: GAMLS. This data may not be complete. We recommend contacting the local school district to confirm school assignments for this home.
Get a cash offer in 3 minutes
Find out how much your home could sell for in as little as 3 minutes with a no-obligation cash offer.
Estimated market value$444,000
Get a cash offer in 3 minutes
Find out how much your home could sell for in as little as 3 minutes with a no-obligation cash offer.
Estimated market value
$444,000

