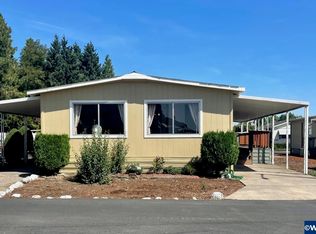Beautiful newer MFH in park. Laminate flooring throughout. High ceilings. Kitchen has upgraded modern appliances as well as farm sink. Yard with raised garden/flower beds. Covered front porch. Heated swimming pool, playground, teen center, RV/boat/trailer storage, indoor spa, fitness center, billiard room, clubhouse, putting green, shuffleboard, in park.
This property is off market, which means it's not currently listed for sale or rent on Zillow. This may be different from what's available on other websites or public sources.
