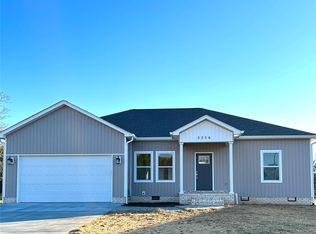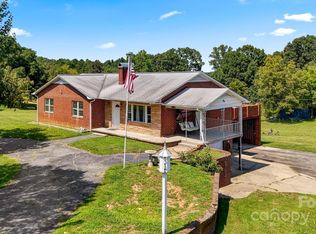Closed
$357,000
3246 Snow Creek Rd, Hickory, NC 28601
3beds
1,498sqft
Single Family Residence
Built in 2023
0.46 Acres Lot
$366,900 Zestimate®
$238/sqft
$2,004 Estimated rent
Home value
$366,900
$349,000 - $385,000
$2,004/mo
Zestimate® history
Loading...
Owner options
Explore your selling options
What's special
This new construction on Snow Creek Rd NE, Hickory was built on a 0.46 acres lot. Excellent school systems. Large kitchen with island, range hood, customizable under-cabinet lights & microwave drawer. The 9in wide, 8mm thick luxury vinyl plank flooring complements the beautiful custom, white kitchen cabinets & laundry room with utility sink. The master bath has a double sink vanity with large cabinet space, a linen closet and an enclosed tub and toilet. The master bedroom itself has walk-in closet. Bedrooms 2 & 3 share a bathroom in the hall between them. This bathroom features a single sink vanity. The uniqueness of all bathrooms is that all have windows for natural light and extra ventilation. Other features: granite countertops, lots of ceiling LED cans, big kitchen window, beautiful fireplace, huge backyard, long driveway. Large back porch features covered and uncovered sections. No HOA. No city taxes.
Zillow last checked: 8 hours ago
Listing updated: November 14, 2023 at 04:47am
Listing Provided by:
Robin Hurd robin.hurd@crsmail.com,
Carolina Realty Solutions
Bought with:
Angie Bass
EXP Realty LLC Mooresville
Source: Canopy MLS as distributed by MLS GRID,MLS#: 4061318
Facts & features
Interior
Bedrooms & bathrooms
- Bedrooms: 3
- Bathrooms: 2
- Full bathrooms: 2
- Main level bedrooms: 3
Primary bedroom
- Level: Main
Bedroom s
- Level: Main
Bedroom s
- Level: Main
Bathroom full
- Level: Main
Bathroom full
- Level: Main
Dining area
- Level: Main
Kitchen
- Level: Main
Laundry
- Level: Main
Living room
- Level: Main
Heating
- Central, Electric
Cooling
- Central Air
Appliances
- Included: Convection Oven, Dishwasher, Disposal, Electric Oven, Electric Range, Electric Water Heater, Exhaust Fan, Exhaust Hood, Microwave, Self Cleaning Oven
- Laundry: Laundry Room, Main Level, Sink
Features
- Open Floorplan, Pantry, Walk-In Closet(s)
- Flooring: Vinyl
- Doors: French Doors, Insulated Door(s)
- Windows: Insulated Windows
- Has basement: No
- Fireplace features: Living Room
Interior area
- Total structure area: 1,498
- Total interior livable area: 1,498 sqft
- Finished area above ground: 1,498
- Finished area below ground: 0
Property
Parking
- Total spaces: 2
- Parking features: Driveway, Attached Garage, Garage Door Opener, Garage Faces Front, Keypad Entry, Garage on Main Level
- Attached garage spaces: 2
- Has uncovered spaces: Yes
Accessibility
- Accessibility features: Entry Slope less than 1 foot, Accessible Hallway(s), No Interior Steps
Features
- Levels: One
- Stories: 1
- Patio & porch: Covered, Deck, Front Porch
Lot
- Size: 0.46 Acres
- Dimensions: 99.89 x 210.59
- Features: Corner Lot, Level
Details
- Parcel number: 3724127782120000
- Zoning: R-20
- Special conditions: Standard
Construction
Type & style
- Home type: SingleFamily
- Architectural style: Transitional
- Property subtype: Single Family Residence
Materials
- Brick Partial, Vinyl
- Foundation: Crawl Space
Condition
- New construction: Yes
- Year built: 2023
Details
- Builder name: VNP Construction
Utilities & green energy
- Sewer: Public Sewer
- Water: City
Community & neighborhood
Security
- Security features: Carbon Monoxide Detector(s), Smoke Detector(s)
Location
- Region: Hickory
- Subdivision: None
Other
Other facts
- Listing terms: Cash,Conventional
- Road surface type: Concrete
Price history
| Date | Event | Price |
|---|---|---|
| 11/12/2023 | Pending sale | $369,000+3.4%$246/sqft |
Source: | ||
| 11/10/2023 | Sold | $357,000-3.3%$238/sqft |
Source: | ||
| 10/5/2023 | Price change | $369,000-2.4%$246/sqft |
Source: | ||
| 9/7/2023 | Price change | $378,000-2.6%$252/sqft |
Source: | ||
| 8/18/2023 | Listed for sale | $388,000+1551.1%$259/sqft |
Source: | ||
Public tax history
| Year | Property taxes | Tax assessment |
|---|---|---|
| 2025 | $1,684 | $322,200 |
| 2024 | $1,684 +2517.4% | $322,200 +2417.2% |
| 2023 | $64 -27.1% | $12,800 +0.8% |
Find assessor info on the county website
Neighborhood: St. Stephens
Nearby schools
GreatSchools rating
- 8/10Snow Creek Elementary SchoolGrades: PK-6Distance: 0.1 mi
- 4/10Harry M Arndt MiddleGrades: 7-8Distance: 0.6 mi
- 6/10Saint Stephens HighGrades: PK,9-12Distance: 0.7 mi
Schools provided by the listing agent
- Elementary: Snow Creek
- Middle: Arndt
- High: St. Stephens
Source: Canopy MLS as distributed by MLS GRID. This data may not be complete. We recommend contacting the local school district to confirm school assignments for this home.
Get a cash offer in 3 minutes
Find out how much your home could sell for in as little as 3 minutes with a no-obligation cash offer.
Estimated market value$366,900
Get a cash offer in 3 minutes
Find out how much your home could sell for in as little as 3 minutes with a no-obligation cash offer.
Estimated market value
$366,900

