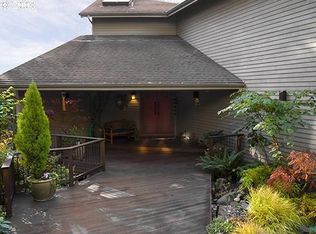Sold
$1,125,000
3246 SW 48th Ave, Portland, OR 97221
4beds
4,312sqft
Residential, Single Family Residence
Built in 1985
0.62 Acres Lot
$-- Zestimate®
$261/sqft
$6,359 Estimated rent
Home value
Not available
Estimated sales range
Not available
$6,359/mo
Zestimate® history
Loading...
Owner options
Explore your selling options
What's special
Rare opportunity to own an impeccably maintained home encompassing a two thirds of an acre lot with privacy and southern exposures. Tucked amongst the stunning tree lined hillsides of southwest Portland, this home is an unexpected retreat. Walking through the front door you are instantly greeted with soaring double height ceilings and walls of windows that showcase the parklike setting. An oversized IPE deck and spacious, light-filled, comfortable rooms are ideal for entertaining year round. The lower level features a workshop perfect for additional storage or hobbies. Oversized two car garage and ample driveway parking. This west hills (unincorporated Multnomah County) home is located moments away from Portland's most popular shops and restaurants.
Zillow last checked: 8 hours ago
Listing updated: May 07, 2024 at 03:39am
Listed by:
Zachary Eaton 503-349-7037,
Keller Williams Realty Professionals
Bought with:
Amin Allison, 200209137
Premiere Property Group, LLC
Source: RMLS (OR),MLS#: 24319467
Facts & features
Interior
Bedrooms & bathrooms
- Bedrooms: 4
- Bathrooms: 4
- Full bathrooms: 3
- Partial bathrooms: 1
- Main level bathrooms: 1
Primary bedroom
- Features: Ceiling Fan, Double Sinks, Soaking Tub, Suite, Walkin Closet, Walkin Shower, Wallto Wall Carpet
- Level: Upper
- Area: 270
- Dimensions: 18 x 15
Bedroom 2
- Features: Closet, Wallto Wall Carpet
- Level: Upper
- Area: 140
- Dimensions: 14 x 10
Bedroom 3
- Features: Builtin Features, Closet, Wallto Wall Carpet
- Level: Lower
- Area: 154
- Dimensions: 14 x 11
Bedroom 4
- Features: Closet, Flex Room, Wallto Wall Carpet
- Level: Main
- Area: 140
- Dimensions: 14 x 10
Dining room
- Features: Builtin Features, Fireplace, High Ceilings, Wood Floors
- Level: Main
- Area: 209
- Dimensions: 19 x 11
Family room
- Features: Builtin Features, Tile Floor
- Level: Main
- Area: 315
- Dimensions: 21 x 15
Kitchen
- Features: Appliance Garage, Cook Island, Dishwasher, Disposal, Eat Bar, Pantry, Butlers Pantry, Free Standing Refrigerator, Granite, Tile Floor
- Level: Main
- Area: 231
- Width: 11
Living room
- Features: Builtin Features, Fireplace, High Ceilings, Wallto Wall Carpet
- Level: Main
- Area: 255
- Dimensions: 17 x 15
Heating
- Forced Air, Fireplace(s)
Cooling
- Central Air
Appliances
- Included: Appliance Garage, Built In Oven, Cooktop, Dishwasher, Disposal, Double Oven, Free-Standing Refrigerator, Microwave, Stainless Steel Appliance(s), Gas Water Heater, Tank Water Heater
- Laundry: Laundry Room
Features
- Ceiling Fan(s), Granite, High Ceilings, Soaking Tub, Vaulted Ceiling(s), Closet, Built-in Features, Pantry, Sink, Cook Island, Eat Bar, Butlers Pantry, Double Vanity, Suite, Walk-In Closet(s), Walkin Shower
- Flooring: Hardwood, Wall to Wall Carpet, Wood, Tile
- Windows: Double Pane Windows
- Basement: Crawl Space,Daylight
- Number of fireplaces: 2
- Fireplace features: Gas, Wood Burning
Interior area
- Total structure area: 4,312
- Total interior livable area: 4,312 sqft
Property
Parking
- Total spaces: 2
- Parking features: Driveway, Off Street, Garage Door Opener, Attached, Oversized
- Attached garage spaces: 2
- Has uncovered spaces: Yes
Accessibility
- Accessibility features: Garage On Main, Walkin Shower, Accessibility
Features
- Stories: 3
- Patio & porch: Deck, Porch
- Exterior features: Water Feature, Yard
- Has spa: Yes
- Spa features: Free Standing Hot Tub
- Has view: Yes
- View description: Territorial, Trees/Woods
Lot
- Size: 0.62 Acres
- Dimensions: 26,850 SQFT
- Features: Private, Trees, SqFt 20000 to Acres1
Details
- Parcel number: R289052
- Zoning: R20
Construction
Type & style
- Home type: SingleFamily
- Architectural style: Traditional
- Property subtype: Residential, Single Family Residence
Materials
- Wood Siding
- Foundation: Concrete Perimeter, Slab
- Roof: Composition
Condition
- Approximately
- New construction: No
- Year built: 1985
Utilities & green energy
- Gas: Gas
- Sewer: Public Sewer
- Water: Public
- Utilities for property: Cable Connected
Community & neighborhood
Security
- Security features: Unknown
Location
- Region: Portland
- Subdivision: Sw Hills
Other
Other facts
- Listing terms: Cash,Conventional
- Road surface type: Paved
Price history
| Date | Event | Price |
|---|---|---|
| 5/7/2024 | Sold | $1,125,000-5.9%$261/sqft |
Source: | ||
| 4/1/2024 | Pending sale | $1,195,000$277/sqft |
Source: | ||
Public tax history
| Year | Property taxes | Tax assessment |
|---|---|---|
| 2017 | $14,617 +18.9% | $725,970 +3% |
| 2016 | $12,296 | $704,830 +3% |
| 2015 | $12,296 | $684,310 |
Find assessor info on the county website
Neighborhood: 97221
Nearby schools
GreatSchools rating
- 9/10Ainsworth Elementary SchoolGrades: K-5Distance: 1.4 mi
- 5/10West Sylvan Middle SchoolGrades: 6-8Distance: 1.8 mi
- 8/10Lincoln High SchoolGrades: 9-12Distance: 2.2 mi
Schools provided by the listing agent
- Elementary: Ainsworth
- Middle: West Sylvan
- High: Lincoln
Source: RMLS (OR). This data may not be complete. We recommend contacting the local school district to confirm school assignments for this home.

Get pre-qualified for a loan
At Zillow Home Loans, we can pre-qualify you in as little as 5 minutes with no impact to your credit score.An equal housing lender. NMLS #10287.
