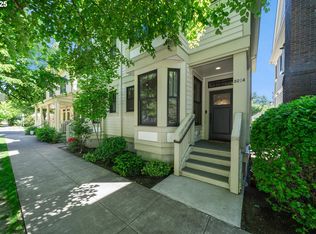Sold
$630,000
3246 SW 2nd Ave, Portland, OR 97239
3beds
2,444sqft
Residential, Condominium, Townhouse
Built in 2016
-- sqft lot
$611,700 Zestimate®
$258/sqft
$3,954 Estimated rent
Home value
$611,700
$563,000 - $667,000
$3,954/mo
Zestimate® history
Loading...
Owner options
Explore your selling options
What's special
Welcome to this meticulously crafted Lair Hill townhome, built in 2016 to echo the charm of turn-of-the-century Victorians while seamlessly integrating modern comforts. Nestled just moments away from OHSU, South Waterfront, and the Under Armour Corporate Headquarters, this residence boasts a thoughtful layout with two spacious bedroom suites, each featuring generous closet space and its own full bathroom. The main level welcomes you with high ceilings and light hardwood floors, leading to a gourmet kitchen adorned with quartz countertops, an eat-up bar, and top-of-the-line Jenn-air appliances, including a 6-burner gas range. Ample storage is provided by a full kitchen pantry and built-out closets throughout the home. Upstairs, discover a versatile top-floor space ideal for a third bedroom, an excellent work-from-home office, or use it as a family room. The home also features triple-paned windows dressed with top-down-bottom-up window treatments for energy efficiency and privacy. Additional features include tandem garage parking for two cars, a radon mitigation system a tankless water heater, and a mini-split heating/AC system ensuring year-round comfort. Outside, a back deck with a gas hook-up invites al fresco dining and relaxation. Situated steps from a park with tennis courts and within easy reach of downtown amenities, this townhome offers a perfect blend of urban convenience and historical allure.
Zillow last checked: 8 hours ago
Listing updated: August 29, 2024 at 01:04am
Listed by:
Ritchie Metzler 503-740-2043,
Urban Pacific Real Estate
Bought with:
Jonathan Kettering, 201230868
Opt
Source: RMLS (OR),MLS#: 24393472
Facts & features
Interior
Bedrooms & bathrooms
- Bedrooms: 3
- Bathrooms: 3
- Full bathrooms: 2
- Partial bathrooms: 1
- Main level bathrooms: 1
Primary bedroom
- Features: Double Closet, Suite, Wallto Wall Carpet
- Level: Upper
- Area: 140
- Dimensions: 14 x 10
Bedroom 2
- Features: Double Closet, Suite, Wallto Wall Carpet
- Level: Upper
- Area: 140
- Dimensions: 14 x 10
Dining room
- Features: Wood Floors
- Level: Main
- Area: 168
- Dimensions: 14 x 12
Kitchen
- Features: Balcony, Dishwasher, Eat Bar, Microwave, Free Standing Range, Free Standing Refrigerator, Quartz, Wood Floors
- Level: Main
- Area: 160
- Width: 10
Living room
- Features: Fireplace, Wood Floors
- Level: Main
- Area: 224
- Dimensions: 16 x 14
Heating
- Ductless, Mini Split, Fireplace(s)
Cooling
- Has cooling: Yes
Appliances
- Included: Built In Oven, Dishwasher, Down Draft, Free-Standing Gas Range, Free-Standing Refrigerator, Gas Appliances, Microwave, Range Hood, Stainless Steel Appliance(s), Washer/Dryer, Free-Standing Range, Tankless Water Heater
- Laundry: Laundry Room
Features
- Floor 4th, High Ceilings, Quartz, Double Closet, Suite, Balcony, Eat Bar, Pantry, Tile
- Flooring: Hardwood, Heated Tile, Wall to Wall Carpet, Wood
- Windows: Triple Pane Windows, Vinyl Frames
- Basement: Storage Space
- Number of fireplaces: 1
- Fireplace features: Gas
Interior area
- Total structure area: 2,444
- Total interior livable area: 2,444 sqft
Property
Parking
- Total spaces: 2
- Parking features: Deeded, Off Street, Garage Door Opener, Condo Garage (Attached), Attached, Extra Deep Garage, Tandem
- Attached garage spaces: 2
Accessibility
- Accessibility features: Garage On Main, Ground Level, Parking, Accessibility
Features
- Stories: 4
- Patio & porch: Covered Deck
- Exterior features: Gas Hookup, Balcony
Lot
- Features: Commons
Details
- Additional structures: GasHookup
- Parcel number: R680560
Construction
Type & style
- Home type: Townhouse
- Architectural style: Victorian
- Property subtype: Residential, Condominium, Townhouse
Materials
- Cement Siding, Wood Siding
- Foundation: Concrete Perimeter
- Roof: Composition
Condition
- Resale
- New construction: No
- Year built: 2016
Utilities & green energy
- Gas: Gas Hookup
- Sewer: Public Sewer
- Water: Public
- Utilities for property: Cable Connected
Community & neighborhood
Security
- Security features: Fire Sprinkler System
Location
- Region: Portland
- Subdivision: Lair Hill
HOA & financial
HOA
- Has HOA: Yes
- HOA fee: $154 monthly
- Amenities included: All Landscaping, Commons, Maintenance Grounds, Management, Snow Removal
Other
Other facts
- Listing terms: Cash,Conventional
- Road surface type: Paved
Price history
| Date | Event | Price |
|---|---|---|
| 8/21/2024 | Sold | $630,000-1.5%$258/sqft |
Source: | ||
| 7/21/2024 | Pending sale | $639,900$262/sqft |
Source: | ||
| 7/11/2024 | Listed for sale | $639,900+10.3%$262/sqft |
Source: | ||
| 1/15/2021 | Sold | $580,000-2.5%$237/sqft |
Source: | ||
| 12/1/2020 | Pending sale | $594,900$243/sqft |
Source: | ||
Public tax history
| Year | Property taxes | Tax assessment |
|---|---|---|
| 2025 | $10,153 +3.7% | $377,140 +3% |
| 2024 | $9,788 +4% | $366,160 +3% |
| 2023 | $9,411 +2.2% | $355,500 +3% |
Find assessor info on the county website
Neighborhood: Corbett-Terwilliger-Lair Hill
Nearby schools
GreatSchools rating
- 9/10Capitol Hill Elementary SchoolGrades: K-5Distance: 2.6 mi
- 8/10Jackson Middle SchoolGrades: 6-8Distance: 3.9 mi
- 8/10Ida B. Wells-Barnett High SchoolGrades: 9-12Distance: 1.6 mi
Schools provided by the listing agent
- Elementary: Capitol Hill
- Middle: Jackson
- High: Ida B Wells
Source: RMLS (OR). This data may not be complete. We recommend contacting the local school district to confirm school assignments for this home.
Get a cash offer in 3 minutes
Find out how much your home could sell for in as little as 3 minutes with a no-obligation cash offer.
Estimated market value
$611,700
Get a cash offer in 3 minutes
Find out how much your home could sell for in as little as 3 minutes with a no-obligation cash offer.
Estimated market value
$611,700
