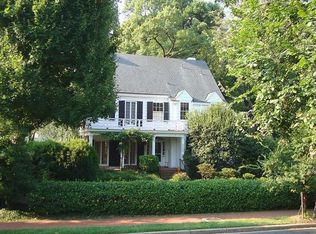Sold for $3,500,000
$3,500,000
3246 S St NW, Washington, DC 20007
5beds
5,478sqft
Single Family Residence
Built in 1988
9,102 Square Feet Lot
$6,337,100 Zestimate®
$639/sqft
$-- Estimated rent
Home value
$6,337,100
$5.32M - $7.54M
Not available
Zestimate® history
Loading...
Owner options
Explore your selling options
What's special
Significant Price Reduction Again!! Located on one of the prettiest streets in Georgetown, this unique brick home is detached and situated on a 9102 SF lot suitable for 7+ car off street parking. A contemporary flair designed by architects Wilkes, Faulkner, Jenkins and Bass defines its presence. The elegant entrance leads up to the main living level. The library, main hall, dining room, kitchen and master bedroom look out onto a beautiful, private terrace and fountain. The lower level features two bedrooms, two baths, kitchenette, storage and utility rooms and two car garage. The top floor includes two additional bedrooms and a delightful covered balcony overlooking the lap pool and backyard.
Zillow last checked: 8 hours ago
Listing updated: April 23, 2024 at 08:58am
Listed by:
Nicholas Gill 202-246-4451,
H.A. Gill & Son
Bought with:
Nicholas Gill, 14632
H.A. Gill & Son
Source: Bright MLS,MLS#: DCDC2105304
Facts & features
Interior
Bedrooms & bathrooms
- Bedrooms: 5
- Bathrooms: 6
- Full bathrooms: 5
- 1/2 bathrooms: 1
- Main level bathrooms: 1
- Main level bedrooms: 1
Basement
- Area: 931
Heating
- Forced Air, Heat Pump, Central, Natural Gas, Electric
Cooling
- Central Air, Natural Gas
Appliances
- Included: Central Vacuum, Cooktop, Dishwasher, Disposal, Dryer, Oven, Refrigerator, Washer, Water Heater, Electric Water Heater
Features
- Central Vacuum, Curved Staircase, Elevator, Entry Level Bedroom, Breakfast Area, Double/Dual Staircase, Open Floorplan, Kitchen Island, Kitchen - Table Space, Kitchenette, Recessed Lighting, Soaking Tub, Walk-In Closet(s)
- Basement: Partial,Front Entrance,Improved,Exterior Entry,Side Entrance,Walk-Out Access
- Number of fireplaces: 2
Interior area
- Total structure area: 5,837
- Total interior livable area: 5,478 sqft
- Finished area above ground: 4,906
- Finished area below ground: 572
Property
Parking
- Total spaces: 7
- Parking features: Garage Door Opener, Inside Entrance, Oversized, Driveway, Attached, Off Street
- Attached garage spaces: 2
- Uncovered spaces: 3
Accessibility
- Accessibility features: None
Features
- Levels: Three
- Stories: 3
- Exterior features: Lighting, Water Fountains
- Has private pool: Yes
- Pool features: Heated, In Ground, Lap, Private
Lot
- Size: 9,102 sqft
- Features: Urban Land-Sassafras-Chillum
Details
- Additional structures: Above Grade, Below Grade
- Parcel number: 2154//0050
- Zoning: R-1B
- Special conditions: Standard
Construction
Type & style
- Home type: SingleFamily
- Architectural style: Contemporary
- Property subtype: Single Family Residence
Materials
- Brick
- Foundation: Other
Condition
- Very Good
- New construction: No
- Year built: 1988
Utilities & green energy
- Sewer: Public Sewer
- Water: Public
Community & neighborhood
Location
- Region: Washington
- Subdivision: Georgetown
Other
Other facts
- Listing agreement: Exclusive Right To Sell
- Ownership: Fee Simple
Price history
| Date | Event | Price |
|---|---|---|
| 4/23/2024 | Sold | $3,500,000-11.4%$639/sqft |
Source: | ||
| 4/1/2024 | Pending sale | $3,950,000$721/sqft |
Source: | ||
| 3/25/2024 | Contingent | $3,950,000$721/sqft |
Source: | ||
| 3/22/2024 | Price change | $3,950,000-12.2%$721/sqft |
Source: | ||
| 3/7/2024 | Price change | $4,500,000-8.2%$821/sqft |
Source: | ||
Public tax history
Tax history is unavailable.
Neighborhood: Georgetown
Nearby schools
GreatSchools rating
- 10/10Hyde-Addison Elementary SchoolGrades: PK-5Distance: 0.4 mi
- 6/10Hardy Middle SchoolGrades: 6-8Distance: 0.2 mi
- 7/10Jackson-Reed High SchoolGrades: 9-12Distance: 2.6 mi
Schools provided by the listing agent
- District: District Of Columbia Public Schools
Source: Bright MLS. This data may not be complete. We recommend contacting the local school district to confirm school assignments for this home.
Sell for more on Zillow
Get a Zillow Showcase℠ listing at no additional cost and you could sell for .
$6,337,100
2% more+$126K
With Zillow Showcase(estimated)$6,463,842
