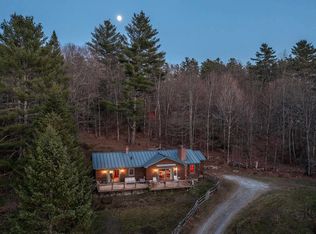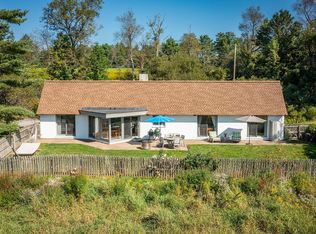This home is prime to sell. built in 2003 on 5.5 acres convenient to Stratton Magic, Bromley and Okemo. Tap your own syrup on this Treed lot in a quite setting but so convenient you can walk to the SOLO restaurant! This home is an unbelievable deal because it has a separate 2 car garage with 760 s/f apartment that pays for all expenses. The main house has 2600 square feet (1st and second floor) and approx 750 s/f in the mostly finished walk out basement with separate door . This home is an ideal ski house for large families, as it has 2 master suites and 3 additional baths as well .(5 baths total) There is some minor TLC inside and some exterior work to be discussed. This home cannot be rebuilt for this price and has been reduced to sell. Come take a look the possibilities !
This property is off market, which means it's not currently listed for sale or rent on Zillow. This may be different from what's available on other websites or public sources.


