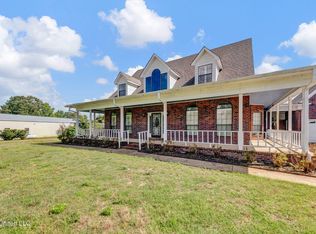Awesome 4 BR 2 BA home with wrap around porch and 4+ acres. Beautiful serene and quiet setting. Move in ready with newly painted porch and extremely clean interior. This home has huge rooms including great room, master, three additional bedrooms andwand TONS ofuof closet space! Huge flat back yard and a workshop/shed with roll up door. This place is perfect for those looking for space! Schedule a private viewing today!
This property is off market, which means it's not currently listed for sale or rent on Zillow. This may be different from what's available on other websites or public sources.
