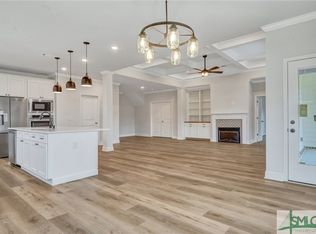Sold for $316,000 on 03/15/23
$316,000
3246 Midland Road, Guyton, GA 31312
3beds
1,731sqft
Single Family Residence
Built in 2017
0.54 Acres Lot
$352,200 Zestimate®
$183/sqft
$2,204 Estimated rent
Home value
$352,200
$335,000 - $370,000
$2,204/mo
Zestimate® history
Loading...
Owner options
Explore your selling options
What's special
This All Brick Home is Move In Ready and Waiting on YOU! It's Conveniently Located in Guyton and Features Corner Lot, Privacy Fenced Back Yard, Side Entry 2 Car Garage, Covered Front Porch, Covered Back Porch and Extended Grilling Patio. From The Minute You Step Inside You'll Be Blown Away By the Custom Ship Lap and Trim Work This Home Offers. Foyer Entrance, Cathedral Ceiling in Great Room, Separate Dining Room, Beautiful Kitchen with Granite and Walk in Pantry, Breakfast Bar and Breakfast Room Are Just the Beginning. The Owners Suite Boasts Tray Ceiling, Walk in Closet and Private Bathroom With Granite, Double Vanities with Make Up Area, Deep Soaking Tub and Separate Tiled Shower. Across the Home 2 Additional Bedrooms and Hall/Guest Bathroom. Before You Head Outside Don't Miss the Powder Room and Laundry as well as the Garage with Deep Sink. This Home Has it ALL Including Spray Foam Insulation.
Zillow last checked: 8 hours ago
Listing updated: March 15, 2023 at 02:34pm
Listed by:
Becki Patterson 912-661-1939,
Keller Williams Coastal Area P
Bought with:
Trisha M. Cook, 328637
Keller Williams Coastal Area P
Suzanne Curry, 401092
Keller Williams Coastal Area P
Source: Hive MLS,MLS#: SA283504
Facts & features
Interior
Bedrooms & bathrooms
- Bedrooms: 3
- Bathrooms: 3
- Full bathrooms: 2
- 1/2 bathrooms: 1
Heating
- Central, Electric, Heat Pump
Cooling
- Central Air, Electric, Heat Pump
Appliances
- Included: Some Electric Appliances, Dishwasher, Electric Water Heater, Microwave, Oven, Plumbed For Ice Maker, Range, Self Cleaning Oven
- Laundry: Washer Hookup, Dryer Hookup, In Hall
Features
- Breakfast Bar, Breakfast Area, Tray Ceiling(s), Ceiling Fan(s), Cathedral Ceiling(s), Double Vanity, Entrance Foyer, Garden Tub/Roman Tub, High Ceilings, Main Level Primary, Primary Suite, Pantry, Pull Down Attic Stairs, Recessed Lighting, Split Bedrooms, Separate Shower, Programmable Thermostat
- Windows: Double Pane Windows
- Basement: None
- Attic: Pull Down Stairs
- Common walls with other units/homes: No Common Walls
Interior area
- Total interior livable area: 1,731 sqft
Property
Parking
- Total spaces: 2
- Parking features: Attached, Garage, Garage Door Opener, Kitchen Level, Rear/Side/Off Street
- Garage spaces: 2
Features
- Patio & porch: Covered, Patio, Front Porch
- Fencing: Wood,Privacy,Yard Fenced
Lot
- Size: 0.54 Acres
- Features: Corner Lot
Details
- Parcel number: 0374E00000001000
- Zoning: R-1
- Zoning description: Single Family
- Special conditions: Standard
Construction
Type & style
- Home type: SingleFamily
- Architectural style: Traditional
- Property subtype: Single Family Residence
Materials
- Brick
- Foundation: Slab
- Roof: Asphalt
Condition
- New construction: No
- Year built: 2017
Utilities & green energy
- Sewer: Septic Tank
- Water: Public
- Utilities for property: Underground Utilities
Green energy
- Energy efficient items: Insulation, Windows
Community & neighborhood
Location
- Region: Guyton
HOA & financial
HOA
- Has HOA: No
Other
Other facts
- Listing agreement: Exclusive Right To Sell
- Listing terms: ARM,Cash,Conventional,1031 Exchange,FHA,USDA Loan,VA Loan
- Ownership type: Homeowner/Owner
- Road surface type: Paved
Price history
| Date | Event | Price |
|---|---|---|
| 3/15/2023 | Sold | $316,000+1.9%$183/sqft |
Source: | ||
| 2/25/2023 | Pending sale | $310,000$179/sqft |
Source: | ||
| 2/23/2023 | Contingent | $310,000$179/sqft |
Source: | ||
| 2/20/2023 | Listed for sale | $310,000+44.5%$179/sqft |
Source: | ||
| 4/17/2018 | Sold | $214,500+550%$124/sqft |
Source: | ||
Public tax history
| Year | Property taxes | Tax assessment |
|---|---|---|
| 2024 | $3,873 +4.3% | $127,545 +1.4% |
| 2023 | $3,715 +25.5% | $125,784 +38.1% |
| 2022 | $2,961 +2.4% | $91,110 +3.2% |
Find assessor info on the county website
Neighborhood: 31312
Nearby schools
GreatSchools rating
- 8/10South Effingham Elementary SchoolGrades: PK-5Distance: 2.6 mi
- 7/10South Effingham Middle SchoolGrades: 6-8Distance: 2.7 mi
- 8/10South Effingham High SchoolGrades: 9-12Distance: 2.7 mi
Schools provided by the listing agent
- Elementary: Marlow Ele
- Middle: South Effingham
- High: South Effingham
Source: Hive MLS. This data may not be complete. We recommend contacting the local school district to confirm school assignments for this home.

Get pre-qualified for a loan
At Zillow Home Loans, we can pre-qualify you in as little as 5 minutes with no impact to your credit score.An equal housing lender. NMLS #10287.
Sell for more on Zillow
Get a free Zillow Showcase℠ listing and you could sell for .
$352,200
2% more+ $7,044
With Zillow Showcase(estimated)
$359,244