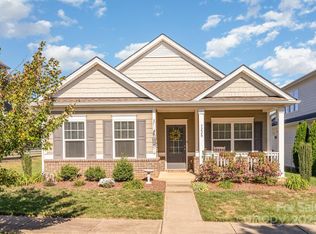New Construction ready in September 2017, Fiber Cement Siding, 9ft Ceilings, Architectural Shingles, Designer Kitchen with Granite Counter-tops, Stainless Steel Appliances (gas oven and stove), additinal gas added for clothes dryer, Hardwood Flooring, Crown Molding, Luxury Master Bath, Sentricon Termite System, Fully Sodded Yard, Landscaping Package, 2-10 Warranty Drywall and Insulated Garages, Dual Zone HVAC, and much much more!
This property is off market, which means it's not currently listed for sale or rent on Zillow. This may be different from what's available on other websites or public sources.
