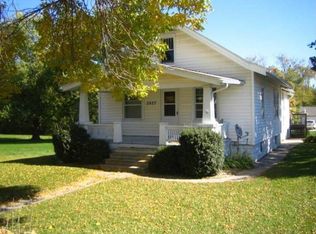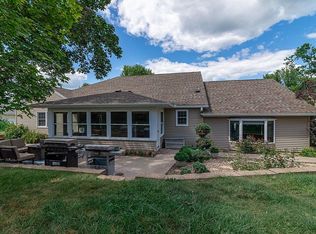Open House - Sunday 1-2:30pm. If your looking for a country setting with space and a home with lots of character. Check this home out very soon. The home starts with a remodeled kitchen. Character of the home remains untouched with the original wood work, paneled solid doors, hardwood floors and built-in cabinets from the original construction of the home. Formal dining area, Full bath on the main floor. 4 bedrooms on the upper level with full bath. Second staircase (Butler Staircase) to the kitchen area. Basement with a finished area to be utilized as a rec room or someones special room or getaway. Check out the secret room in the lower level as well. The last bonus in the home is the attic. This attic could be finished into a master bedroom and full bath if you need additional living area. New furnace in 2015. New roof in 2010. Update vinyl windows through out the home. Septic is 5.5 years old. Seller is also leaving the above ground pool. The pool has been converted to salt water system. The home rest on .845 acres of land. Large 26' x 36' garage. Lots of room for a larger garage or additional shop on the property. Schedule a viewing today.
This property is off market, which means it's not currently listed for sale or rent on Zillow. This may be different from what's available on other websites or public sources.

