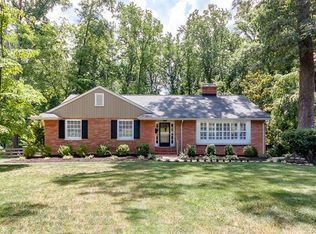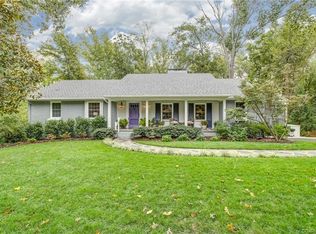Sold for $477,500
$477,500
3246 E Weyburn Rd, Richmond, VA 23235
3beds
1,928sqft
Single Family Residence
Built in 1995
0.5 Acres Lot
$481,500 Zestimate®
$248/sqft
$2,544 Estimated rent
Home value
$481,500
$419,000 - $549,000
$2,544/mo
Zestimate® history
Loading...
Owner options
Explore your selling options
What's special
Here it is - a wonderful house with a GREAT floor plan and many EXTRA features! This home located just Minutes from Downtown and many surrounding areas, offers the perfect place to come home to every day! The custom floor plan offers a First Floor Primary Bedroom Suite AND a Second Floor Bedroom Suite along with a third bedroom and a fourth room that can be used for a Bedroom OR Flex Room (for theatre room/ home office/ exercise room) you have been wanting! The First Floor also features bright and open areas with a Kitchen and a Family room complementing each other & perfect for entertaining! Both rooms have vaulted ceilings and the family room has a cozy gas fireplace. The Living Room, Dining Room and Utility Room complete the first floor! Other special features include: a sure to be favorite space -- a rear Screened Porch; a basement area which makes the perfect storage and workshop area (exterior entry and windows); a whole house generator; a small "fun deck" with fire pit; paved driveway; newer roof (2019); Some custom trim, architectural columns and hardwood flooring! ** Bonus feature: NO HOA!!!
Zillow last checked: 8 hours ago
Listing updated: February 27, 2025 at 09:01am
Listed by:
Georgia Holman 434-547-8737,
Commonwealth Real Estate Co,
Diana Morris 804-814-7534,
Commonwealth Real Estate Co
Bought with:
David Riley, 0225069046
RE/MAX Commonwealth
Source: CVRMLS,MLS#: 2500258 Originating MLS: Central Virginia Regional MLS
Originating MLS: Central Virginia Regional MLS
Facts & features
Interior
Bedrooms & bathrooms
- Bedrooms: 3
- Bathrooms: 3
- Full bathrooms: 2
- 1/2 bathrooms: 1
Primary bedroom
- Description: En-Suite; Hardwood flooring; Walk-In closet
- Level: First
- Dimensions: 15.0 x 14.0
Bedroom 2
- Description: Carpet; attached Bathroom
- Level: Second
- Dimensions: 13.0 x 12.0
Bedroom 3
- Description: Carpet; ceiling fan
- Level: Second
- Dimensions: 12.0 x 12.0
Additional room
- Description: Great additional bedroom/ flex room
- Level: Second
- Dimensions: 12.0 x 9.0
Additional room
- Description: Wonderful Screened Porch
- Level: First
- Dimensions: 0 x 0
Dining room
- Description: Hardwood flooring; Custom trim & columns
- Level: First
- Dimensions: 11.0 x 10.0
Family room
- Description: Gas FP; Vaulted celing; Hardwood Flooring
- Level: First
- Dimensions: 18.0 x 12.0
Other
- Description: Shower
- Level: First
Other
- Description: Tub & Shower
- Level: Second
Half bath
- Level: First
Kitchen
- Description: Open & Bright! Appliances
- Level: First
- Dimensions: 0 x 0
Laundry
- Description: Entry/ Exit door;
- Level: First
- Dimensions: 0 x 0
Living room
- Description: Hardwood Flooring; Custom trim; Columns
- Level: First
- Dimensions: 13.0 x 11.0
Heating
- Electric, Heat Pump
Cooling
- Central Air
Appliances
- Included: Dishwasher, Electric Water Heater, Refrigerator, Stove
- Laundry: Washer Hookup, Dryer Hookup
Features
- Bookcases, Built-in Features, Bedroom on Main Level, Ceiling Fan(s), Separate/Formal Dining Room, Fireplace, High Speed Internet, Wired for Data, Walk-In Closet(s)
- Flooring: Partially Carpeted, Wood
- Basement: Partial,Unfinished,Walk-Out Access
- Attic: Access Only
- Has fireplace: Yes
- Fireplace features: Gas
Interior area
- Total interior livable area: 1,928 sqft
- Finished area above ground: 1,928
Property
Parking
- Parking features: Driveway, Paved
- Has uncovered spaces: Yes
Features
- Levels: Two
- Stories: 2
- Patio & porch: Rear Porch, Screened
- Exterior features: Paved Driveway
- Pool features: None
Lot
- Size: 0.50 Acres
Details
- Parcel number: C0020176012
- Zoning description: R-2
Construction
Type & style
- Home type: SingleFamily
- Architectural style: Transitional
- Property subtype: Single Family Residence
Materials
- Frame, Concrete, Vinyl Siding
- Roof: Composition
Condition
- Resale
- New construction: No
- Year built: 1995
Utilities & green energy
- Sewer: Public Sewer
- Water: Public
Community & neighborhood
Location
- Region: Richmond
- Subdivision: Oxford
Other
Other facts
- Ownership: Individuals
- Ownership type: Sole Proprietor
Price history
| Date | Event | Price |
|---|---|---|
| 2/27/2025 | Sold | $477,500-3.5%$248/sqft |
Source: | ||
| 1/20/2025 | Pending sale | $495,000$257/sqft |
Source: | ||
| 1/14/2025 | Price change | $495,000-0.8%$257/sqft |
Source: | ||
| 1/3/2025 | Listed for sale | $499,000+84.8%$259/sqft |
Source: | ||
| 11/1/2019 | Sold | $270,000-1.6%$140/sqft |
Source: | ||
Public tax history
| Year | Property taxes | Tax assessment |
|---|---|---|
| 2024 | $5,136 +5.2% | $428,000 +5.2% |
| 2023 | $4,884 | $407,000 |
| 2022 | $4,884 +39.9% | $407,000 +39.9% |
Find assessor info on the county website
Neighborhood: Oxford
Nearby schools
GreatSchools rating
- 6/10J.B. Fisher Elementary SchoolGrades: PK-5Distance: 2 mi
- 3/10Lucille M. Brown Middle SchoolGrades: 6-8Distance: 2.3 mi
- 2/10Huguenot High SchoolGrades: 9-12Distance: 0.8 mi
Schools provided by the listing agent
- Elementary: Fisher
- Middle: Thompson
- High: Huguenot
Source: CVRMLS. This data may not be complete. We recommend contacting the local school district to confirm school assignments for this home.
Get a cash offer in 3 minutes
Find out how much your home could sell for in as little as 3 minutes with a no-obligation cash offer.
Estimated market value$481,500
Get a cash offer in 3 minutes
Find out how much your home could sell for in as little as 3 minutes with a no-obligation cash offer.
Estimated market value
$481,500

