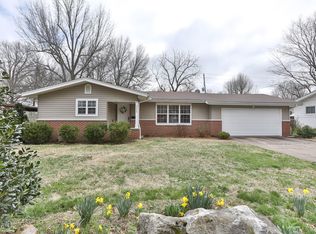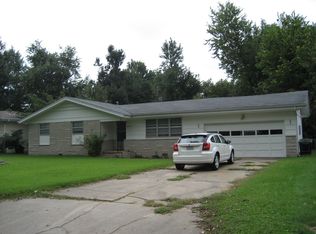Welcome to this one of a kind vintage home featuring 3 beds/2 baths located in Southeast Springfield near highway 65. This home is perfect for any family and features two living areas that both include a fireplace. Custom floors flow throughout giving this home a retro feel. Enjoy cooking in the custom kitchen with beautiful granite counter tops and a large pantry. A full bath includes a marble double sink, and a jetted tub to relax in. You'll love visiting around the fire pit on the back patio all while enjoying the privacy of your back yard.
This property is off market, which means it's not currently listed for sale or rent on Zillow. This may be different from what's available on other websites or public sources.

