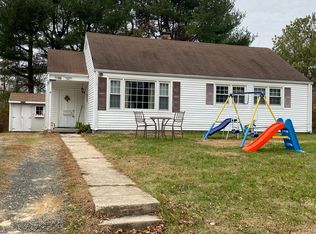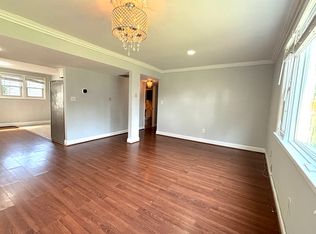Welcome Home! Lovely expanded, light filled home on corner lot. Open kitchen with peninsula and granite counters. Hardwood floors throughout main level and new carpet. Spacious master bedroom with two walk in closets, master bath has separate soaking tub and shower. Convenient, upper level laundry area. Minutes from Mosaic District and Tyson's Corner shopping, dining and nightlife. Excellent proximity to metro, bus lines and major commuter routes.
This property is off market, which means it's not currently listed for sale or rent on Zillow. This may be different from what's available on other websites or public sources.

