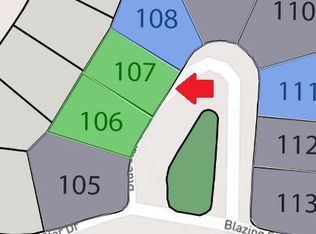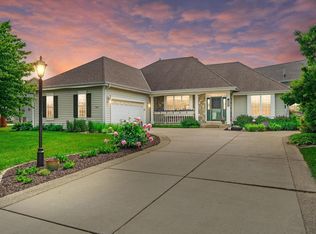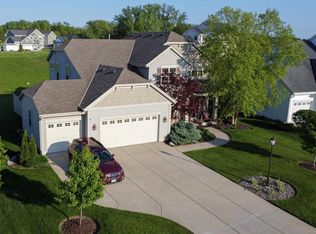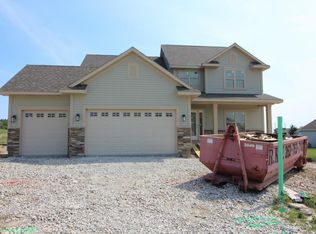Closed
$690,000
3246 Blue Star CIRCLE #Lt108, Racine, WI 53406
3beds
2,405sqft
Single Family Residence
Built in 2024
0.34 Acres Lot
$737,100 Zestimate®
$287/sqft
$3,220 Estimated rent
Home value
$737,100
$641,000 - $848,000
$3,220/mo
Zestimate® history
Loading...
Owner options
Explore your selling options
What's special
Welcome to the Summerhill! Featuring a designer kitchen with staggered maple cabinets, crown molding, soft-close doors, elegant quartz countertops, a painted island, and a stylish tile backsplash. Enjoy the convenience of a large corner pantry and a GE(r) designer appliance package in slate finish. Mohawk(r) luxury vinyl plank flooring flows through the main level, highlighted by a tile gas fireplace and an office with glass double doors. The first floor master suite boasts a double bowl vanity, a luxurious walk-in tiled shower, and a spacious walk-in closet. Upstairs, find a homework loft and two additional bedrooms. This home also features a walkout basement with patio door & an expansive AZEK deck.
Zillow last checked: 8 hours ago
Listing updated: April 01, 2025 at 02:06am
Listed by:
Nicole Clark,
Korndoerfer Homes LLC
Bought with:
Utkarsh C Patel
Source: WIREX MLS,MLS#: 1896022 Originating MLS: Metro MLS
Originating MLS: Metro MLS
Facts & features
Interior
Bedrooms & bathrooms
- Bedrooms: 3
- Bathrooms: 3
- Full bathrooms: 2
- 1/2 bathrooms: 1
- Main level bedrooms: 1
Primary bedroom
- Level: Main
- Area: 224
- Dimensions: 16 x 14
Bedroom 2
- Level: Upper
- Area: 121
- Dimensions: 11 x 11
Bedroom 3
- Level: Upper
- Area: 132
- Dimensions: 11 x 12
Bathroom
- Features: Stubbed For Bathroom on Lower, Tub Only, Ceramic Tile, Master Bedroom Bath, Shower Over Tub
Kitchen
- Level: Main
- Area: 182
- Dimensions: 13 x 14
Living room
- Level: Main
- Area: 324
- Dimensions: 18 x 18
Heating
- Natural Gas, Forced Air
Cooling
- Central Air
Appliances
- Included: Dishwasher, Disposal, Microwave, Range, Refrigerator
Features
- High Speed Internet, Pantry, Walk-In Closet(s), Kitchen Island
- Flooring: Wood or Sim.Wood Floors
- Basement: Full,Concrete
Interior area
- Total structure area: 2,405
- Total interior livable area: 2,405 sqft
- Finished area above ground: 2,405
Property
Parking
- Total spaces: 3
- Parking features: Garage Door Opener, Attached, 3 Car
- Attached garage spaces: 3
Features
- Levels: Two
- Stories: 2
- Patio & porch: Deck
Lot
- Size: 0.34 Acres
- Dimensions: +/-.34
Details
- Parcel number: 104042236060108
- Zoning: Residential
Construction
Type & style
- Home type: SingleFamily
- Architectural style: Prairie/Craftsman
- Property subtype: Single Family Residence
Materials
- Aluminum Trim, Stone, Brick/Stone, Vinyl Siding
Condition
- New Construction,Under Construction,To Be Built
- New construction: Yes
- Year built: 2024
Utilities & green energy
- Sewer: Public Sewer
- Water: Public
- Utilities for property: Cable Available
Green energy
- Green verification: ENERGY STAR Certified Homes
Community & neighborhood
Location
- Region: Racine
- Subdivision: Auburn Hills
- Municipality: Caledonia
HOA & financial
HOA
- Has HOA: Yes
- HOA fee: $250 annually
Price history
| Date | Event | Price |
|---|---|---|
| 3/31/2025 | Sold | $690,000-1.4%$287/sqft |
Source: | ||
| 2/13/2025 | Contingent | $699,900$291/sqft |
Source: | ||
| 10/15/2024 | Listed for sale | $699,900+580.2%$291/sqft |
Source: | ||
| 8/12/2024 | Sold | $102,900$43/sqft |
Source: | ||
| 5/15/2024 | Pending sale | $102,900$43/sqft |
Source: | ||
Public tax history
Tax history is unavailable.
Neighborhood: 53406
Nearby schools
GreatSchools rating
- 3/10Gifford Elementary SchoolGrades: PK-8Distance: 1.7 mi
- 3/10Case High SchoolGrades: 9-12Distance: 3.1 mi
Schools provided by the listing agent
- Elementary: Gifford
- High: Case
- District: Racine
Source: WIREX MLS. This data may not be complete. We recommend contacting the local school district to confirm school assignments for this home.

Get pre-qualified for a loan
At Zillow Home Loans, we can pre-qualify you in as little as 5 minutes with no impact to your credit score.An equal housing lender. NMLS #10287.
Sell for more on Zillow
Get a free Zillow Showcase℠ listing and you could sell for .
$737,100
2% more+ $14,742
With Zillow Showcase(estimated)
$751,842


