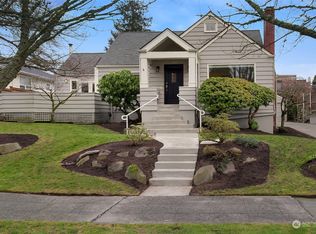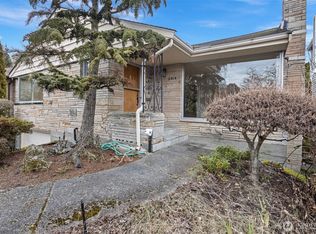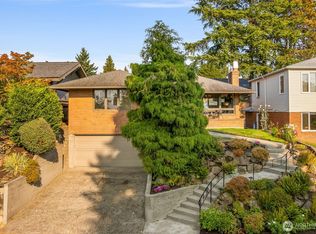Sold
Listed by:
Merritt Hess,
Windermere Real Estate Co.,
Emily Hess,
Windermere Real Estate Co.
Bought with: COMPASS
$2,025,000
3246 44th Avenue W, Seattle, WA 98199
4beds
2,830sqft
Single Family Residence
Built in 1955
5,797.84 Square Feet Lot
$2,007,800 Zestimate®
$716/sqft
$6,742 Estimated rent
Home value
$2,007,800
$1.85M - $2.17M
$6,742/mo
Zestimate® history
Loading...
Owner options
Explore your selling options
What's special
Perched on a quiet Magnolia street, this mid-century modern beauty offers sophisticated design & exceptional updates. A central fireplace anchors the circular layout with views, hardwood floors, light filled living & dining spaces. The chef’s kitchen features Sub Zero fridge, Wolf gas range, wine fridge + wet bar. Enjoy a covered deck with heater, hot tub, outdoor TV & detached studio, perfect for entertaining and relaxation. Three main-floor bedrooms including a serene primary suite with spa-inspired bathroom. Downstairs offers a spacious rec room with gas fireplace, 4th bed, bath with soaking tub, laundry, storage & 2-car garage. A/C, tankless water & EV charger. Mins to Discovery Park & Magnolia Village, this is NW living at it's finest.
Zillow last checked: 8 hours ago
Listing updated: July 06, 2025 at 04:02am
Listed by:
Merritt Hess,
Windermere Real Estate Co.,
Emily Hess,
Windermere Real Estate Co.
Bought with:
John Labrador, 23003186
COMPASS
Tracy Erickson, 24002264
COMPASS
Source: NWMLS,MLS#: 2353326
Facts & features
Interior
Bedrooms & bathrooms
- Bedrooms: 4
- Bathrooms: 3
- 3/4 bathrooms: 3
- Main level bathrooms: 2
- Main level bedrooms: 3
Primary bedroom
- Level: Main
Bedroom
- Level: Lower
Bedroom
- Level: Main
Bedroom
- Level: Main
Bathroom three quarter
- Level: Main
Bathroom three quarter
- Level: Main
Bathroom three quarter
- Level: Lower
Dining room
- Level: Main
Entry hall
- Level: Main
Family room
- Level: Lower
Kitchen without eating space
- Level: Main
Living room
- Level: Main
Utility room
- Level: Lower
Heating
- Fireplace, 90%+ High Efficiency, Forced Air, Natural Gas
Cooling
- Central Air, Forced Air
Appliances
- Included: Dishwasher(s), Disposal, Dryer(s), Microwave(s), Refrigerator(s), Stove(s)/Range(s), Washer(s), Garbage Disposal, Water Heater: Tankless, Water Heater Location: Lower Level Closet Off Bath
Features
- Bath Off Primary, Dining Room
- Flooring: Ceramic Tile, Concrete, Hardwood, Carpet
- Windows: Double Pane/Storm Window
- Basement: Daylight,Finished
- Number of fireplaces: 2
- Fireplace features: Gas, Wood Burning, Lower Level: 1, Main Level: 1, Fireplace
Interior area
- Total structure area: 2,830
- Total interior livable area: 2,830 sqft
Property
Parking
- Total spaces: 2
- Parking features: Attached Garage, Off Street
- Attached garage spaces: 2
Features
- Levels: One
- Stories: 1
- Entry location: Main
- Patio & porch: Bath Off Primary, Ceramic Tile, Concrete, Double Pane/Storm Window, Dining Room, Fireplace, Hot Tub/Spa, Water Heater
- Has spa: Yes
- Spa features: Indoor
- Has view: Yes
- View description: Mountain(s), Partial, Sound, Territorial
- Has water view: Yes
- Water view: Sound
Lot
- Size: 5,797 sqft
- Features: Curbs, Paved, Sidewalk, Cable TV, Deck, Fenced-Fully, Gas Available, Hot Tub/Spa, Outbuildings
- Topography: Partial Slope,Terraces
- Residential vegetation: Wooded
Details
- Parcel number: 3271300395
- Zoning description: Jurisdiction: City
- Special conditions: Standard
Construction
Type & style
- Home type: SingleFamily
- Architectural style: Northwest Contemporary
- Property subtype: Single Family Residence
Materials
- Stone, Wood Siding
- Foundation: Poured Concrete
- Roof: Torch Down
Condition
- Very Good
- Year built: 1955
- Major remodel year: 1955
Utilities & green energy
- Electric: Company: Seattle City Light
- Sewer: Sewer Connected, Company: Seattle Public Utilities
- Water: Public, Company: Seattle Public Utilities
Community & neighborhood
Location
- Region: Seattle
- Subdivision: Magnolia
Other
Other facts
- Listing terms: Cash Out,Conventional
- Cumulative days on market: 7 days
Price history
| Date | Event | Price |
|---|---|---|
| 6/5/2025 | Sold | $2,025,000-1.2%$716/sqft |
Source: | ||
| 5/15/2025 | Pending sale | $2,050,000$724/sqft |
Source: | ||
| 5/8/2025 | Listed for sale | $2,050,000+17.5%$724/sqft |
Source: | ||
| 7/8/2021 | Sold | $1,745,000+39.6%$617/sqft |
Source: | ||
| 8/22/2017 | Sold | $1,250,000-3.5%$442/sqft |
Source: NWMLS #1124422 | ||
Public tax history
| Year | Property taxes | Tax assessment |
|---|---|---|
| 2024 | $17,968 +14.4% | $1,869,000 +13% |
| 2023 | $15,705 +2.6% | $1,654,000 -8.1% |
| 2022 | $15,302 +12.8% | $1,800,000 +23% |
Find assessor info on the county website
Neighborhood: Magnolia
Nearby schools
GreatSchools rating
- 6/10Lawton Elementary SchoolGrades: K-5Distance: 1.1 mi
- 8/10Mcclure Middle SchoolGrades: 6-8Distance: 2.7 mi
- 10/10Ballard High SchoolGrades: 9-12Distance: 2.5 mi
Schools provided by the listing agent
- Elementary: Lawton
- Middle: Mc Clure Mid
- High: Ballard High
Source: NWMLS. This data may not be complete. We recommend contacting the local school district to confirm school assignments for this home.
Sell for more on Zillow
Get a free Zillow Showcase℠ listing and you could sell for .
$2,007,800
2% more+ $40,156
With Zillow Showcase(estimated)
$2,047,956


