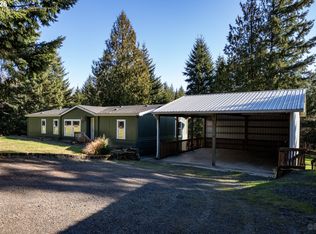Builder's personal,beautiful home & property with Columbia River & Mt views. Main level master & a kitchen that has never been used with a large deck & windows to bring the light in. Vaulted ceiling, cook island, fireplace & all stainless appliances. Huge family room on the lower level with a wet bar-potential for mutlifamily living. Nice barn with 5 stalls, power, water, tack room & bath with washer/dryer hook ups. Fenced and cross fenced. You just don't find property like this one very often.
This property is off market, which means it's not currently listed for sale or rent on Zillow. This may be different from what's available on other websites or public sources.
