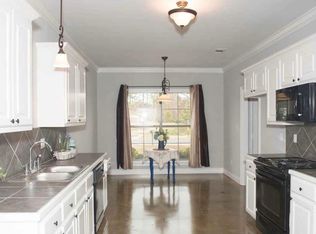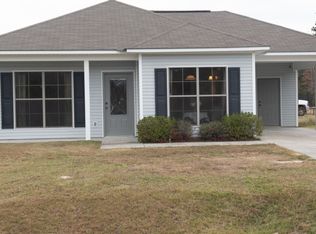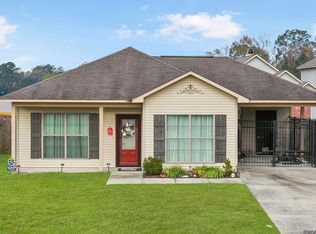Sold on 07/28/25
Price Unknown
32459 Lake Pointe Blvd, Denham Springs, LA 70726
3beds
1,363sqft
Single Family Residence, Residential
Built in 2017
5,662.8 Square Feet Lot
$212,400 Zestimate®
$--/sqft
$1,729 Estimated rent
Home value
$212,400
$183,000 - $246,000
$1,729/mo
Zestimate® history
Loading...
Owner options
Explore your selling options
What's special
Step inside this beautifully designed 3-bedroom, 2-bath home featuring an open concept layout and a smart split floor plan for added privacy. The spacious living area flows seamlessly into the kitchen and dining space—perfect for everyday living and entertaining. The primary suite is tucked away for peace and quiet, complete with a generous walk-in closet and a private en-suite bath. Two additional bedrooms are located on the opposite side of the home, ideal for guests, kids, or a home office. Enjoy natural light throughout, and a layout that feels both modern and functional. This home is move-in ready and waiting for you! Flood Zone X.
Zillow last checked: 8 hours ago
Listing updated: July 28, 2025 at 03:45pm
Listed by:
Lisa Marshall,
Keller Williams Realty-First Choice
Bought with:
Lisa Marshall, 0000025053
Keller Williams Realty-First Choice
Source: ROAM MLS,MLS#: 2025007025
Facts & features
Interior
Bedrooms & bathrooms
- Bedrooms: 3
- Bathrooms: 2
- Full bathrooms: 2
Primary bedroom
- Features: Walk-In Closet(s)
- Level: First
- Area: 134.2
- Dimensions: 11 x 12.2
Bedroom 1
- Level: First
- Area: 106
- Width: 10
Bedroom 2
- Level: First
- Area: 108
- Dimensions: 10 x 10.8
Primary bathroom
- Features: Walk-In Closet(s), Shower Combo
Living room
- Level: First
- Area: 255.36
Heating
- Central
Cooling
- Central Air, Ceiling Fan(s)
Appliances
- Included: Microwave, Range/Oven
Features
- Flooring: Ceramic Tile
Interior area
- Total structure area: 1,859
- Total interior livable area: 1,363 sqft
Property
Parking
- Parking features: Garage
- Has garage: Yes
Features
- Stories: 1
Lot
- Size: 5,662 sqft
- Dimensions: 51 x 115
Details
- Parcel number: 0090449I
- Special conditions: Standard
Construction
Type & style
- Home type: SingleFamily
- Architectural style: Traditional
- Property subtype: Single Family Residence, Residential
Materials
- Brick Siding, Stucco Siding, Vinyl Siding
- Foundation: Slab
- Roof: Composition
Condition
- New construction: No
- Year built: 2017
Utilities & green energy
- Gas: None
- Sewer: Public Sewer
- Water: Public
- Utilities for property: Cable Connected
Community & neighborhood
Security
- Security features: Smoke Detector(s)
Location
- Region: Denham Springs
- Subdivision: Lake Pointe
Other
Other facts
- Listing terms: Cash,Conventional,FHA,FMHA/Rural Dev,VA Loan
Price history
| Date | Event | Price |
|---|---|---|
| 7/28/2025 | Sold | -- |
Source: | ||
| 5/8/2025 | Pending sale | $209,000$153/sqft |
Source: | ||
| 4/17/2025 | Listed for sale | $209,000+25.1%$153/sqft |
Source: | ||
| 6/15/2020 | Sold | -- |
Source: | ||
| 3/9/2020 | Listing removed | $167,000$123/sqft |
Source: Covington & Associates Real Estate, LLC #2019018967 | ||
Public tax history
| Year | Property taxes | Tax assessment |
|---|---|---|
| 2024 | $1,177 +46.6% | $18,572 +33.2% |
| 2023 | $802 -0.7% | $13,940 |
| 2022 | $808 +13.2% | $13,940 |
Find assessor info on the county website
Neighborhood: 70726
Nearby schools
GreatSchools rating
- 10/10Eastside Elementary SchoolGrades: PK-5Distance: 2.6 mi
- 6/10Denham Springs Junior High SchoolGrades: 6-8Distance: 4.1 mi
- 6/10Denham Springs High SchoolGrades: 10-12Distance: 3.8 mi
Schools provided by the listing agent
- District: Livingston Parish
Source: ROAM MLS. This data may not be complete. We recommend contacting the local school district to confirm school assignments for this home.
Sell for more on Zillow
Get a free Zillow Showcase℠ listing and you could sell for .
$212,400
2% more+ $4,248
With Zillow Showcase(estimated)
$216,648

