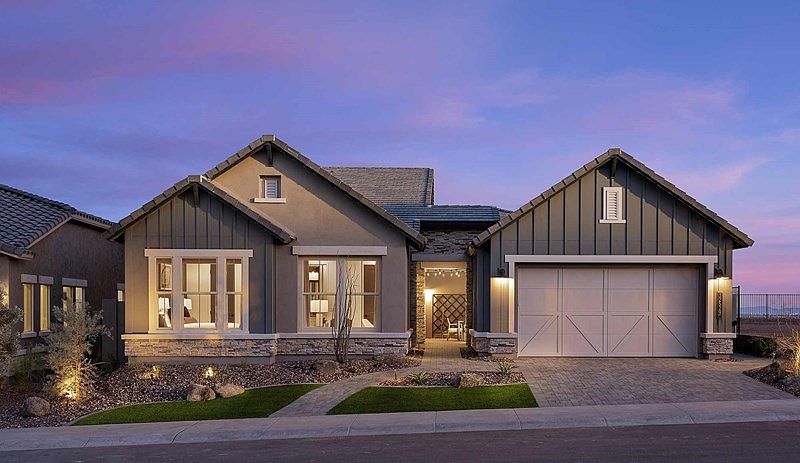4 beds, 3.5 baths, study and gorgeous sunroom off the kitchen, expansive 10' ceilings with tray details that add dimension, and large energy efficient windows. Enjoy the best of indoor/outdoor living with a 12' sliding glass door that opens from the family room to the extended covered patio. upgraded cabinets, countertops, and designer selected upgrades throughout; 2x6 construction and extensive new home warranty.
New construction
Special offer
$956,472
32456 N 134th Ln, Peoria, AZ 85383
4beds
3baths
2,800sqft
Single Family Residence
Built in 2025
7,641 Square Feet Lot
$-- Zestimate®
$342/sqft
$183/mo HOA
What's special
Extended covered patioLarge energy efficient windowsDesigner selected upgradesUpgraded cabinets
- 11 days
- on Zillow |
- 100 |
- 3 |
Zillow last checked: 7 hours ago
Listing updated: July 09, 2025 at 04:04pm
Listed by:
Clayton Denk 480-352-2584,
David Weekley Homes
Source: ARMLS,MLS#: 6890437

Travel times
Schedule tour
Select your preferred tour type — either in-person or real-time video tour — then discuss available options with the builder representative you're connected with.
Select a date
Facts & features
Interior
Bedrooms & bathrooms
- Bedrooms: 4
- Bathrooms: 3.5
Heating
- ENERGY STAR Qualified Equipment, Natural Gas
Cooling
- Central Air, Ceiling Fan(s), ENERGY STAR Qualified Equipment, Programmable Thmstat
Appliances
- Included: Soft Water Loop, Gas Cooktop
- Laundry: Engy Star (See Rmks), Wshr/Dry HookUp Only
Features
- High Speed Internet, Double Vanity, Eat-in Kitchen, 9+ Flat Ceilings, No Interior Steps, Kitchen Island, Pantry, 2 Master Baths, Full Bth Master Bdrm
- Flooring: Carpet, Tile
- Windows: Low Emissivity Windows, Double Pane Windows, ENERGY STAR Qualified Windows, Vinyl Frame
- Has basement: No
- Has fireplace: No
- Fireplace features: None
Interior area
- Total structure area: 2,800
- Total interior livable area: 2,800 sqft
Property
Parking
- Total spaces: 3
- Parking features: Garage Door Opener, Direct Access
- Garage spaces: 3
Features
- Stories: 1
- Patio & porch: Patio
- Exterior features: Private Yard
- Spa features: None
- Fencing: Block
- Has view: Yes
- View description: Mountain(s)
Lot
- Size: 7,641 Square Feet
- Features: Sprinklers In Front, Desert Front, Dirt Back, Auto Timer H2O Front
Details
- Parcel number: 51014882
Construction
Type & style
- Home type: SingleFamily
- Architectural style: Ranch
- Property subtype: Single Family Residence
Materials
- Stucco, Wood Frame, Painted, Stone
- Roof: Tile
Condition
- Under Construction
- New construction: Yes
- Year built: 2025
Details
- Builder name: DAVID WEEKLEY HOMES
- Warranty included: Yes
Utilities & green energy
- Sewer: Public Sewer
- Water: City Water
Green energy
- Energy efficient items: Energy Audit, Fresh Air Mechanical, Multi-Zones
Community & HOA
Community
- Features: Gated, Community Pool, Biking/Walking Path
- Subdivision: Meridian at Northpointe at Vistancia
HOA
- Has HOA: Yes
- Services included: Maintenance Grounds, Street Maint
- HOA fee: $183 monthly
- HOA name: Vistancia North HOA
- HOA phone: 623-455-4580
Location
- Region: Peoria
Financial & listing details
- Price per square foot: $342/sqft
- Tax assessed value: $100,700
- Annual tax amount: $939
- Date on market: 7/9/2025
- Listing terms: Cash,Conventional,FHA,VA Loan
- Ownership: Fee Simple
About the community
PoolPlaygroundTennisBasketball+ 4 more
David Weekley Homes is now selling new homes in Meridian at Northpointe at Vistancia! this new gated section in the master-planned community of Vistancia is situated between the Twin Buttes and White Peak mountains in North Peoria, AZ. Soar to new heights with an open-concept floor plan designed to fit you and enrich your lifestyle with opportunities to embrace the great outdoors while taking in picturesque views. In Meridian at Northpointe at Vistancia, you'll enjoy:Access to The Sovita Club recreation center, featuring a resort-style pool, catering kitchen, fitness on-demand movement studio, multi-use turf court, basketball court, indoor and outdoor gathering spaces, and outdoor kids play zone; Scenic 3.5 mile Discovery Trail that's paved and bollard lighted and shared by the entire Vistancia community; Hiking trail system around the surrounding mountainous areas; Blackstone Country Club featuring an 18-hole golf course designed by Jim Engh*, fitness center, pool and tennis facilities (membership required); Trilogy Golf Club with an 18-hole golf course designed by Gary Panks (membership required)
School Supplies Drive in Phoenix
School Supplies Drive in Phoenix. Offer valid June, 26, 2025 to July, 23, 2025.Source: David Weekley Homes

