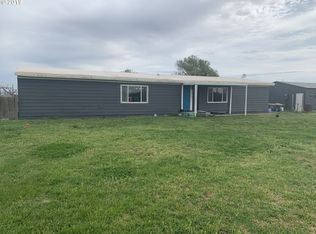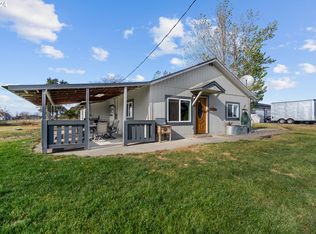Hard to find acreage 6.33 acres with large home. New roof, interior and exterior paint, newer doors and windows,upper level has new vinyl plank flooring throughout. Brand new HVACwith 12 yr warranty,new kitchen appliances. New electrical plugs and switches. Hot water heater is 2 yrs old and water softener 1 yr old. Home is on a sandpoint well so will not finance FHA. Nice detached shop and plenty of room for animals, RV and toys! Owner state home is 2700 sq ft.
This property is off market, which means it's not currently listed for sale or rent on Zillow. This may be different from what's available on other websites or public sources.


