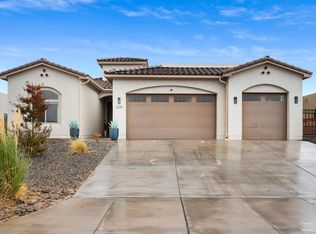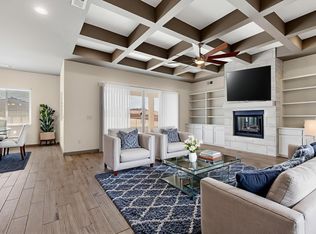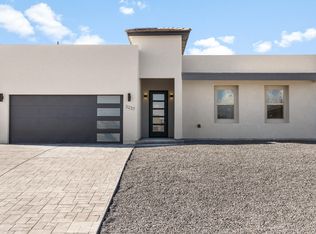Sold
Price Unknown
3245 Vatapa, Rio Rancho, NM 87144
5beds
3,142sqft
Single Family Residence
Built in 2024
0.5 Acres Lot
$648,400 Zestimate®
$--/sqft
$3,324 Estimated rent
Home value
$648,400
$584,000 - $720,000
$3,324/mo
Zestimate® history
Loading...
Owner options
Explore your selling options
What's special
Under contract, taking backup offers! 48 Hr right of first refusal. Beautiful custom home features 4 bedrooms, plus an attached studio casita/guest house with kitchenette, attached garage, and separate entrance! These custom finishes are sure to impress. Beautiful cove ceilings in the living area with gas fireplace will be a welcoming and impressive place for gatherings. Large primary suite is your personal retreat. Plenty of room for your toys and back yard is large enough for a pool, large garage, or anything else you can dream up! Santa Ana Star Center and Downtown Rio Rancho is just minutes away. NO PID! NO HOA! Home has beautiful mountain views from the front and back yards. *This floor plan is being built at 861 Starry Sky as well, MLS# 1058
Zillow last checked: 8 hours ago
Listing updated: December 28, 2024 at 02:39pm
Listed by:
Genevieve J Martin 505-440-8029,
NM Home Masters, LLC
Bought with:
Daniel Cervantes, 18730
Realty One of New Mexico
Source: SWMLS,MLS#: 1057941
Facts & features
Interior
Bedrooms & bathrooms
- Bedrooms: 5
- Bathrooms: 4
- Full bathrooms: 2
- 3/4 bathrooms: 1
- 1/2 bathrooms: 1
Primary bedroom
- Level: Main
- Area: 234
- Dimensions: 18 x 13
Kitchen
- Level: Main
- Area: 396
- Dimensions: 36 x 11
Living room
- Level: Main
- Area: 378
- Dimensions: 18 x 21
Heating
- Central, Forced Air, Multiple Heating Units
Cooling
- Refrigerated
Appliances
- Included: Dishwasher, Free-Standing Gas Range, Refrigerator
- Laundry: Washer Hookup, Electric Dryer Hookup, Gas Dryer Hookup
Features
- Dual Sinks, Family/Dining Room, Home Office, In-Law Floorplan, Jack and Jill Bath, Kitchen Island, Living/Dining Room, Multiple Living Areas, Main Level Primary, Pantry, Separate Shower, Walk-In Closet(s)
- Flooring: Carpet, Tile
- Windows: Vinyl
- Has basement: No
- Number of fireplaces: 1
- Fireplace features: Custom, Gas Log
Interior area
- Total structure area: 3,142
- Total interior livable area: 3,142 sqft
Property
Parking
- Total spaces: 3
- Parking features: Attached, Door-Multi, Garage, Two Car Garage, Garage Door Opener, Oversized
- Attached garage spaces: 3
Features
- Levels: One
- Stories: 1
- Patio & porch: Covered, Patio
- Exterior features: Private Yard, Private Entrance
- Fencing: Wall
Lot
- Size: 0.50 Acres
- Features: Landscaped
Details
- Additional structures: None
- Parcel number: 1015073143272
- Zoning description: R-1
Construction
Type & style
- Home type: SingleFamily
- Architectural style: Custom
- Property subtype: Single Family Residence
Materials
- Frame, Stucco
- Roof: Flat,Rolled/Hot Mop
Condition
- New Construction
- New construction: Yes
- Year built: 2024
Details
- Builder name: Sw Elegant Homes, Llc
Utilities & green energy
- Sewer: Public Sewer
- Water: Public
- Utilities for property: Electricity Connected, Natural Gas Connected, Sewer Connected, Water Connected
Green energy
- Energy generation: None
Community & neighborhood
Security
- Security features: Smoke Detector(s)
Location
- Region: Rio Rancho
Other
Other facts
- Listing terms: Cash,Conventional,Owner May Carry,VA Loan
Price history
| Date | Event | Price |
|---|---|---|
| 12/27/2024 | Sold | -- |
Source: | ||
| 12/6/2024 | Pending sale | $659,000$210/sqft |
Source: | ||
| 10/31/2024 | Listed for sale | $659,000$210/sqft |
Source: | ||
| 10/21/2024 | Pending sale | $659,000$210/sqft |
Source: | ||
| 8/19/2024 | Listed for sale | $659,000$210/sqft |
Source: | ||
Public tax history
Tax history is unavailable.
Neighborhood: 87144
Nearby schools
GreatSchools rating
- 6/10Sandia Vista Elementary SchoolGrades: PK-5Distance: 1.1 mi
- 8/10Mountain View Middle SchoolGrades: 6-8Distance: 1.8 mi
- 7/10V Sue Cleveland High SchoolGrades: 9-12Distance: 1.6 mi
Get a cash offer in 3 minutes
Find out how much your home could sell for in as little as 3 minutes with a no-obligation cash offer.
Estimated market value$648,400
Get a cash offer in 3 minutes
Find out how much your home could sell for in as little as 3 minutes with a no-obligation cash offer.
Estimated market value
$648,400


