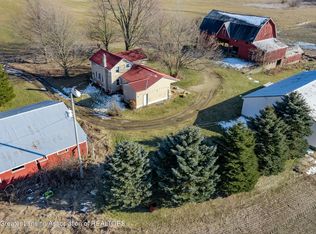Sold for $410,000 on 05/03/24
$410,000
3245 S Watson Rd, Saint Johns, MI 48879
4beds
2,216sqft
Single Family Residence
Built in 2015
3.47 Acres Lot
$436,400 Zestimate®
$185/sqft
$2,624 Estimated rent
Home value
$436,400
$406,000 - $471,000
$2,624/mo
Zestimate® history
Loading...
Owner options
Explore your selling options
What's special
*****THIS PROPERTY IS NOT FOR LEASE! ANY QUESTIONS PLEASE CALL ASHLIE AT (989)721-7752.*****Nestled on a serene 3.5-acre lot just 7 miles from town, this inviting 4-bedroom 3 bathroom sanctuary ensures comfort and convenience at every turn. Step inside to discover a seamless flow from the attached garage, mudroom, laundry, and pantry into the bright, airy living/dining/kitchen area.
Zillow last checked: 8 hours ago
Listing updated: October 11, 2024 at 08:37am
Listed by:
Matthew Smith 517-712-9760,
Jason Mitchell Real Estate Group-Lansing,
Ashlie Randolph,
Jason Mitchell Real Estate Group-Lansing
Bought with:
Matthew Smith, 6501378766
Jason Mitchell Real Estate Group-Lansing
Jason Mitchell Real Estate Group-Lansing
Source: Greater Lansing AOR,MLS#: 279702
Facts & features
Interior
Bedrooms & bathrooms
- Bedrooms: 4
- Bathrooms: 3
- Full bathrooms: 3
Primary bedroom
- Level: First
- Area: 196 Square Feet
- Dimensions: 14 x 14
Bedroom 2
- Level: First
- Area: 121.03 Square Feet
- Dimensions: 13.3 x 9.1
Bedroom 3
- Level: Second
- Area: 100 Square Feet
- Dimensions: 10 x 10
Bedroom 4
- Level: Second
- Area: 99 Square Feet
- Dimensions: 10 x 9.9
Bathroom 1
- Level: First
- Area: 52.25 Square Feet
- Dimensions: 9.5 x 5.5
Bathroom 2
- Level: First
- Area: 44.61 Square Feet
- Dimensions: 8.11 x 5.5
Bathroom 3
- Level: Second
- Area: 54.66 Square Feet
- Dimensions: 9.11 x 6
Bonus room
- Level: Second
- Area: 162 Square Feet
- Dimensions: 18 x 9
Dining room
- Description: dining and kitchen combined
- Level: First
- Area: 332 Square Feet
- Dimensions: 16.6 x 20
Kitchen
- Level: First
- Area: 332 Square Feet
- Dimensions: 16.6 x 20
Laundry
- Level: First
- Area: 141.48 Square Feet
- Dimensions: 10.8 x 13.1
Living room
- Level: First
- Area: 223.2 Square Feet
- Dimensions: 15.5 x 14.4
Living room
- Level: Second
- Area: 343.84 Square Feet
- Dimensions: 30.7 x 11.2
Utility room
- Level: Second
- Area: 135.2 Square Feet
- Dimensions: 8 x 16.9
Heating
- Forced Air, Propane
Cooling
- Central Air
Appliances
- Included: Ice Maker, Microwave, Range Hood, Stainless Steel Appliance(s), Washer/Dryer, Water Heater, Water Softener, Vented Exhaust Fan, Refrigerator, Range, Oven, Humidifier, Dryer, Dishwasher
- Laundry: Laundry Room, Main Level
Features
- Ceiling Fan(s), Crown Molding, High Ceilings, Kitchen Island, Open Floorplan, Pantry, Recessed Lighting, Walk-In Closet(s)
- Flooring: Ceramic Tile, Hardwood, Linoleum, Vinyl
- Basement: Finished,Full,Walk-Out Access
- Has fireplace: No
Interior area
- Total structure area: 2,215
- Total interior livable area: 2,215 sqft
- Finished area above ground: 1,131
- Finished area below ground: 1,084
Property
Parking
- Total spaces: 2
- Parking features: Additional Parking, Asphalt, Attached, Circular Driveway, Garage, Garage Door Opener, Garage Faces Front, Inside Entrance, Kitchen Level
- Attached garage spaces: 2
- Has uncovered spaces: Yes
Features
- Levels: Two
- Stories: 2
- Patio & porch: Covered, Deck, Front Porch, Porch
- Has view: Yes
- View description: Trees/Woods
Lot
- Size: 3.47 Acres
- Dimensions: 210 x 719
Details
- Additional structures: Pole Barn
- Parcel number: 1912002920002000
- Zoning description: Zoning
Construction
Type & style
- Home type: SingleFamily
- Architectural style: Raised Ranch
- Property subtype: Single Family Residence
Materials
- Vinyl Siding
Condition
- Year built: 2015
Utilities & green energy
- Sewer: Septic Tank
- Water: Well
Community & neighborhood
Location
- Region: Saint Johns
- Subdivision: None
Other
Other facts
- Listing terms: VA Loan,Cash,Conventional,FHA,FMHA - Rural Housing Loan
- Road surface type: Concrete, Dirt
Price history
| Date | Event | Price |
|---|---|---|
| 5/3/2024 | Sold | $410,000+3%$185/sqft |
Source: | ||
| 4/25/2024 | Pending sale | $398,000$180/sqft |
Source: | ||
| 4/15/2024 | Contingent | $398,000$180/sqft |
Source: | ||
| 4/5/2024 | Listed for sale | $398,000$180/sqft |
Source: | ||
| 4/5/2024 | Listing removed | -- |
Source: Owner Report a problem | ||
Public tax history
| Year | Property taxes | Tax assessment |
|---|---|---|
| 2025 | $2,623 | $177,400 +51.9% |
| 2024 | -- | $116,800 +7.3% |
| 2023 | -- | $108,900 +13% |
Find assessor info on the county website
Neighborhood: 48879
Nearby schools
GreatSchools rating
- NALeonard Elementary SchoolGrades: K-2Distance: 5.8 mi
- 8/10Ovid-Elsie Middle SchoolGrades: 6-8Distance: 6.6 mi
- 10/10Ovid-Elsie High SchoolGrades: 9-12Distance: 6.5 mi
Schools provided by the listing agent
- High: Ovid-Elsie
Source: Greater Lansing AOR. This data may not be complete. We recommend contacting the local school district to confirm school assignments for this home.

Get pre-qualified for a loan
At Zillow Home Loans, we can pre-qualify you in as little as 5 minutes with no impact to your credit score.An equal housing lender. NMLS #10287.
Sell for more on Zillow
Get a free Zillow Showcase℠ listing and you could sell for .
$436,400
2% more+ $8,728
With Zillow Showcase(estimated)
$445,128