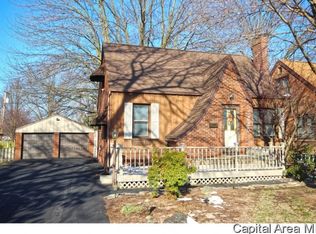Sold for $157,000
$157,000
3245 S 3rd St, Southern View, IL 62703
3beds
1,525sqft
Single Family Residence, Residential
Built in ----
0.32 Acres Lot
$160,300 Zestimate®
$103/sqft
$1,424 Estimated rent
Home value
$160,300
$147,000 - $175,000
$1,424/mo
Zestimate® history
Loading...
Owner options
Explore your selling options
What's special
This nicely updated, pre-inspected all brick 3BR/1BA move in ready home on 0.32 acre lot has so much to offer!!! Brand NEW white cabinetry in eat-in kitchen with separate laundry area, NEW countertops & brand NEW SS appliances that stay!! Classic arched doorways, XL living room with lots of daylight & stylish ceiling beams! Updated bath has tiled shower, NEW vanity & NEW toilet. All NEW flooring, fixtures & ceiling fans throughout. Entire Roof was replaced within the last 5 years & has brand NEW gutters!! NEW electrical service, breaker box, outlets & switches! The AC/furnace has recently been serviced. Brand NEW water heater! Unfinished basement is perfect for storage & large driveway offers ample parking. Broker owned. Pre-inspected for buyers peace of mind and selling as-reported. *Seller made notes on the summary report of all repairs that have already been done*
Zillow last checked: 8 hours ago
Listing updated: August 28, 2025 at 01:01pm
Listed by:
James J Skeeters Mobl:217-971-6775,
Keller Williams Capital
Bought with:
Katherine Rotherham, 475200953
RE/MAX Professionals
Source: RMLS Alliance,MLS#: CA1037924 Originating MLS: Capital Area Association of Realtors
Originating MLS: Capital Area Association of Realtors

Facts & features
Interior
Bedrooms & bathrooms
- Bedrooms: 3
- Bathrooms: 1
- Full bathrooms: 1
Bedroom 1
- Level: Main
- Dimensions: 12ft 1in x 10ft 0in
Bedroom 2
- Level: Main
- Dimensions: 9ft 2in x 10ft 2in
Bedroom 3
- Level: Main
- Dimensions: 9ft 4in x 9ft 8in
Family room
- Dimensions: 9ft 2in x 19ft 2in
Kitchen
- Level: Main
- Dimensions: 9ft 5in x 19ft 4in
Laundry
- Level: Main
- Dimensions: 10ft 11in x 4ft 8in
Living room
- Level: Main
- Dimensions: 15ft 4in x 22ft 1in
Main level
- Area: 1525
Heating
- Forced Air
Cooling
- Central Air
Appliances
- Included: Dishwasher, Range, Refrigerator
Features
- Basement: Unfinished
Interior area
- Total structure area: 1,525
- Total interior livable area: 1,525 sqft
Property
Parking
- Parking features: On Street
- Has uncovered spaces: Yes
Features
- Patio & porch: Porch
Lot
- Size: 0.32 Acres
- Dimensions: 82.5 x 166.53
- Features: Level
Details
- Parcel number: 22160226018
Construction
Type & style
- Home type: SingleFamily
- Architectural style: Ranch
- Property subtype: Single Family Residence, Residential
Materials
- Brick, Vinyl Siding
- Roof: Shingle
Condition
- New construction: No
Utilities & green energy
- Sewer: Public Sewer
- Water: Public
Community & neighborhood
Location
- Region: Southern View
- Subdivision: None
Price history
| Date | Event | Price |
|---|---|---|
| 8/27/2025 | Sold | $157,000+1.4%$103/sqft |
Source: | ||
| 7/29/2025 | Pending sale | $154,900$102/sqft |
Source: | ||
| 7/25/2025 | Price change | $154,900-3.1%$102/sqft |
Source: | ||
| 7/22/2025 | Price change | $159,900-3%$105/sqft |
Source: | ||
| 7/18/2025 | Listed for sale | $164,900+153.7%$108/sqft |
Source: | ||
Public tax history
| Year | Property taxes | Tax assessment |
|---|---|---|
| 2024 | $3,768 +2% | $47,964 +8% |
| 2023 | $3,695 +4.2% | $44,411 +5.7% |
| 2022 | $3,545 +2.8% | $42,028 +4.1% |
Find assessor info on the county website
Neighborhood: 62703
Nearby schools
GreatSchools rating
- 4/10Southern View Elementary SchoolGrades: K-5Distance: 0.2 mi
- 2/10Jefferson Middle SchoolGrades: 6-8Distance: 1.1 mi
- 2/10Springfield Southeast High SchoolGrades: 9-12Distance: 2.3 mi
Get pre-qualified for a loan
At Zillow Home Loans, we can pre-qualify you in as little as 5 minutes with no impact to your credit score.An equal housing lender. NMLS #10287.
