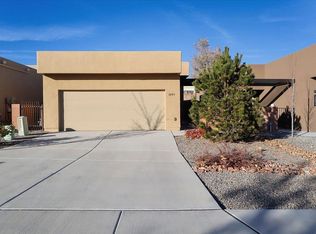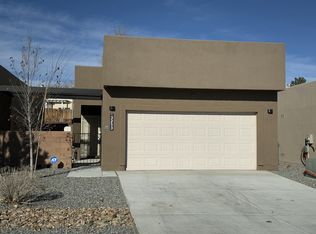Sold
Price Unknown
3245 Oakmount Dr SE, Rio Rancho, NM 87124
3beds
1,580sqft
Single Family Residence
Built in 2021
2,613.6 Square Feet Lot
$354,200 Zestimate®
$--/sqft
$2,184 Estimated rent
Home value
$354,200
$336,000 - $372,000
$2,184/mo
Zestimate® history
Loading...
Owner options
Explore your selling options
What's special
Beautifully designed contemporary home full of upgrades. Fresh color palette & a refined interior style. Kitchen boasts white shaker cabinets, stainless appliance suite, granite counters, tile backsplash, large peninsula w/bar seating. Open concept kitchen, dining, & living. Fireplace creates warm ambiance across all living spaces. Grey & white marble-look tile throughout. Primary suite w/ walk-in closet, ensuite w/ dual sink, granite vanity, & walk-in shower. High ceilings & natural light throughout. Modern curb appeal w/ stately xeriscaping, mature trees, & fully fenced & secure yard that's perfect for fur friends & al fresco dining & entertaining. In quiet, beautifully maintained Esplanade neighborhood. Just off Southern & 528. Close to shopping, dining, recreation, & entertainment.
Zillow last checked: 8 hours ago
Listing updated: June 22, 2025 at 07:51am
Listed by:
Joshua M Talamante 505-459-2120,
Berkshire Hathaway Home Svc NM
Bought with:
Gilbert J Chavez, 48133
EXP Realty LLC
Source: SWMLS,MLS#: 1057990
Facts & features
Interior
Bedrooms & bathrooms
- Bedrooms: 3
- Bathrooms: 2
- Full bathrooms: 1
- 3/4 bathrooms: 1
Primary bedroom
- Level: Main
- Area: 147.74
- Dimensions: 12.11 x 12.2
Kitchen
- Level: Main
- Area: 168
- Dimensions: 16 x 10.5
Living room
- Level: Main
- Area: 252
- Dimensions: 18 x 14
Heating
- Central, Forced Air, Natural Gas
Cooling
- Central Air, Refrigerated
Appliances
- Included: Built-In Gas Oven, Built-In Gas Range, Dishwasher, Microwave
- Laundry: Washer Hookup, Dryer Hookup, ElectricDryer Hookup
Features
- Ceiling Fan(s), Dual Sinks, High Ceilings, Main Level Primary
- Flooring: Tile
- Windows: Double Pane Windows, Insulated Windows, Vinyl
- Has basement: No
- Number of fireplaces: 1
- Fireplace features: Gas Log
Interior area
- Total structure area: 1,580
- Total interior livable area: 1,580 sqft
Property
Parking
- Total spaces: 2
- Parking features: Attached, Garage
- Attached garage spaces: 2
Features
- Levels: One
- Stories: 1
- Patio & porch: Covered, Patio
- Exterior features: Private Yard
- Fencing: Wall
Lot
- Size: 2,613 sqft
- Features: Landscaped
Details
- Parcel number: R183774
- Zoning description: R-1
Construction
Type & style
- Home type: SingleFamily
- Property subtype: Single Family Residence
Materials
- Frame, Stucco
- Roof: Flat
Condition
- Resale
- New construction: No
- Year built: 2021
Details
- Builder name: Twilight
Utilities & green energy
- Sewer: Public Sewer
- Water: Public
- Utilities for property: Electricity Connected, Natural Gas Connected, Sewer Connected, Water Connected
Green energy
- Energy generation: None
Community & neighborhood
Location
- Region: Rio Rancho
HOA & financial
HOA
- Has HOA: Yes
- HOA fee: $183 quarterly
- Services included: Maintenance Grounds
Other
Other facts
- Listing terms: Cash,Conventional,FHA,VA Loan
- Road surface type: Asphalt, Paved
Price history
| Date | Event | Price |
|---|---|---|
| 5/21/2024 | Sold | -- |
Source: | ||
| 4/7/2024 | Pending sale | $359,000$227/sqft |
Source: | ||
| 4/2/2024 | Price change | $359,000-2.4%$227/sqft |
Source: | ||
| 3/1/2024 | Price change | $368,000+34.2%$233/sqft |
Source: | ||
| 3/2/2021 | Pending sale | $274,170$174/sqft |
Source: | ||
Public tax history
| Year | Property taxes | Tax assessment |
|---|---|---|
| 2025 | $4,050 +22.3% | $116,051 +23.6% |
| 2024 | $3,312 -1.2% | $93,898 -0.8% |
| 2023 | $3,353 +2% | $94,702 +3% |
Find assessor info on the county website
Neighborhood: 87124
Nearby schools
GreatSchools rating
- 5/10Rio Rancho Elementary SchoolGrades: K-5Distance: 1.5 mi
- 7/10Rio Rancho Middle SchoolGrades: 6-8Distance: 2.9 mi
- 7/10Rio Rancho High SchoolGrades: 9-12Distance: 1.3 mi
Get a cash offer in 3 minutes
Find out how much your home could sell for in as little as 3 minutes with a no-obligation cash offer.
Estimated market value$354,200
Get a cash offer in 3 minutes
Find out how much your home could sell for in as little as 3 minutes with a no-obligation cash offer.
Estimated market value
$354,200

