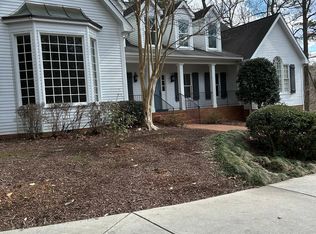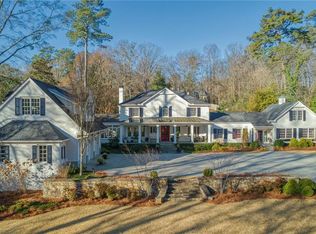Offering privacy and with the convenience of a quick walk to Westminster Schools and Summer Camp, this home is truly special. Sited on 2.6 acres, this home is an exquisite blend of the original home built in the 1930's with many thoughtful expansions by home builder John Wieland. The 800 sf family room features 20' ceilings overlooking a wrap-around porch, 5 fireplaces, original hardwood floors with pegs in the living and dining room, an expansive 300 sf owner's bath and an air-conditioned garage. A true one of a kind home in a one of kind location.
This property is off market, which means it's not currently listed for sale or rent on Zillow. This may be different from what's available on other websites or public sources.

