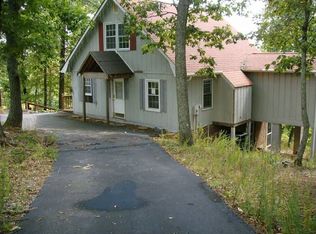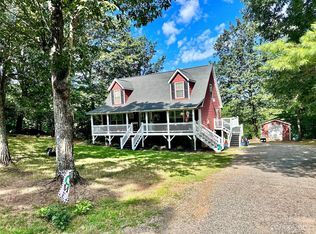Closed
$355,000
3245 Holly Rd, Connelly Springs, NC 28612
5beds
2,822sqft
Single Family Residence
Built in 2009
0.47 Acres Lot
$442,300 Zestimate®
$126/sqft
$2,607 Estimated rent
Home value
$442,300
$411,000 - $478,000
$2,607/mo
Zestimate® history
Loading...
Owner options
Explore your selling options
What's special
This stunning Mountain home features 5 bedrooms 5.5 baths. Custom built in 2009 each bedroom has its very own ensuite with access to its own screened in porch. As you walk into the front door to your right is the master suit. To your left is a very tranquil sitting room. The open kitchen, great room and dining area has a beautiful tongue and groove wooden ceiling. This open space has great functionality for family gatherings, parties or special events. The home features 5 porches and an outdoor space to die for with an amazing water feature. All porch/patio furniture including two grills will remain with the home. All furniture will remain in the home with the exception to the rug in the living room. Don't miss out on this amazing home.
Zillow last checked: 8 hours ago
Listing updated: October 09, 2023 at 11:26am
Listing Provided by:
Sally Settle sallyirwin@kw.com,
The Real Estate Company of the Carolina LLC
Bought with:
G Franco-Costales
EXP Realty LLC Mooresville
Source: Canopy MLS as distributed by MLS GRID,MLS#: 4002127
Facts & features
Interior
Bedrooms & bathrooms
- Bedrooms: 5
- Bathrooms: 6
- Full bathrooms: 5
- 1/2 bathrooms: 1
- Main level bedrooms: 3
Bedroom s
- Level: Main
- Area: 244.67 Square Feet
- Dimensions: 14' 3" X 17' 2"
Den
- Level: Main
- Area: 82.64 Square Feet
- Dimensions: 10' 4" X 8' 0"
Dining room
- Level: Main
- Area: 216.3 Square Feet
- Dimensions: 14' 5" X 15' 0"
Kitchen
- Level: Main
- Area: 219.91 Square Feet
- Dimensions: 14' 5" X 15' 3"
Heating
- Electric, Forced Air
Cooling
- Central Air, Electric
Appliances
- Included: Dishwasher, Electric Cooktop, Electric Water Heater, Refrigerator
- Laundry: Electric Dryer Hookup, In Hall, Main Level, Washer Hookup
Features
- Open Floorplan, Walk-In Closet(s)
- Flooring: Carpet, Vinyl, Wood
- Basement: Full,Walk-Out Access
- Fireplace features: Family Room, Gas Log
Interior area
- Total structure area: 1,951
- Total interior livable area: 2,822 sqft
- Finished area above ground: 1,951
- Finished area below ground: 871
Property
Parking
- Parking features: Driveway
- Has uncovered spaces: Yes
Features
- Levels: Two
- Stories: 2
- Patio & porch: Covered, Deck, Front Porch, Patio, Rear Porch, Side Porch
- Exterior features: Fire Pit
Lot
- Size: 0.47 Acres
Details
- Parcel number: 2627113735
- Zoning: R-MU
- Special conditions: Standard
- Other equipment: Other - See Remarks
Construction
Type & style
- Home type: SingleFamily
- Property subtype: Single Family Residence
Materials
- Hardboard Siding
- Foundation: Crawl Space
Condition
- New construction: No
- Year built: 2009
Utilities & green energy
- Sewer: Septic Installed
- Water: City
Community & neighborhood
Location
- Region: Connelly Springs
- Subdivision: Pine Mountain Lakes
Other
Other facts
- Road surface type: Gravel
Price history
| Date | Event | Price |
|---|---|---|
| 9/19/2023 | Sold | $355,000-11%$126/sqft |
Source: | ||
| 7/24/2023 | Price change | $399,000-9.3%$141/sqft |
Source: | ||
| 4/13/2023 | Price change | $440,000-7.4%$156/sqft |
Source: | ||
| 3/23/2023 | Price change | $475,000-4.8%$168/sqft |
Source: | ||
| 2/16/2023 | Listed for sale | $499,000$177/sqft |
Source: | ||
Public tax history
| Year | Property taxes | Tax assessment |
|---|---|---|
| 2025 | $2,950 -0.7% | $426,986 |
| 2024 | $2,972 | $426,986 |
| 2023 | -- | $426,986 +49.3% |
Find assessor info on the county website
Neighborhood: 28612
Nearby schools
GreatSchools rating
- 8/10George Hildebrand ElementaryGrades: PK-5Distance: 7.6 mi
- 3/10East Burke MiddleGrades: 6-8Distance: 13.3 mi
- 4/10East Burke HighGrades: 9-12Distance: 13.2 mi
Schools provided by the listing agent
- Elementary: George Hildebrand
- Middle: East Burke
- High: East Burke
Source: Canopy MLS as distributed by MLS GRID. This data may not be complete. We recommend contacting the local school district to confirm school assignments for this home.
Get pre-qualified for a loan
At Zillow Home Loans, we can pre-qualify you in as little as 5 minutes with no impact to your credit score.An equal housing lender. NMLS #10287.

