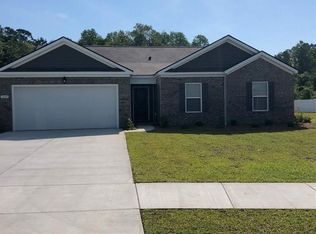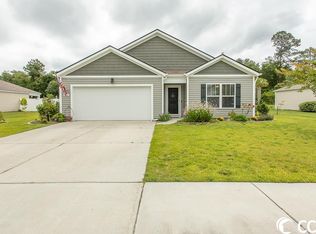Are you a little bit country and a little bit beachy? Well, we have the perfect location for you! Privacy with quick access to the beach, restaurants, shopping and oh yeah, did we mention...the Beach! That being said, Conway is a charming river town with tons of entertainment, shopping and dining unique to it's own, while all the time keeping that country vibe. The home features an open floor plan that allows for large gatherings of family and friends. Sliding doors lead out to a generous 10x8 covered porch and an expansive back yard that is completely fenced in. Back inside, you will notice the split bedroom floor plan, separate laundry room (not just a pass through to the garage), welcoming foyer, granite counter tops in kitchen, stainless steel appliances, generous master bedroom with walk-in closet and master bath features a 5 ft. walk in shower and double sinks and an additional closet in the bathroom. What are you waiting for? This is the home you have been searching for!
This property is off market, which means it's not currently listed for sale or rent on Zillow. This may be different from what's available on other websites or public sources.


