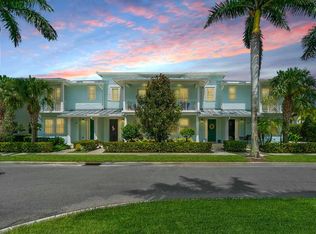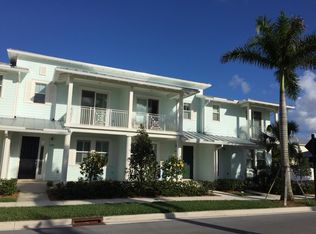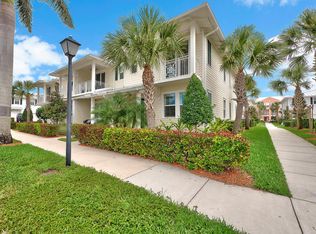HOLLY MEYER LUCAS and the Meyer Lucas Team at Compass Present: The PERFECT two-story townhome located on a quiet side street within the highly sought after Mallory Creek development in Jupiter's Abacoa! Contact Holly and the Meyer Lucas Team at Compass today to schedule your showing of this adorable townhome! 561 406 5228 or hello at meyerlucas dot com. -- Check out the Abacoa Lifestyle Video on our YouTube Channel, featuring this amazing community! -- This home has everything you've been searching for, including hurricane impact windows, a metal roof (these can last over 50 years!), stainless steel appliances, large bedrooms, an open balcony, and all anchored by the home's adorable curb appeal and front porch! 3245 Hemingway offers a functional, open layout with newly laid luxury vinyl flooring, plantation shutters throughout the home, granite countertops, and even a new washer and dryer! Enjoy everything Abacoa in Jupiter has to offer from the comfort of this CBS (concrete block structure -- ideal for withstanding all of South Florida's weather elements!) townhome! [Click More] The HOA fees cover all the amazing amenities Mallory Creek has to offer, including cable TV (with TONS of channels), WiFi High-Speed internet, common area maintenance, the TWO sparkling community pools, children's playground, and clubhouse. Zoned for A-rated schools, including Lighthouse Elementary School, Beacon Intermediary School, and Independence Middle School! Ask listing agent for Abacoa lifestyle video so you can see for yourself why Mallory Creek and 3245 Hemingway are the perfect home or investment property for you and your family!
This property is off market, which means it's not currently listed for sale or rent on Zillow. This may be different from what's available on other websites or public sources.


