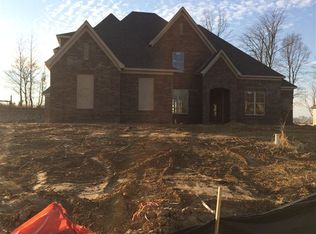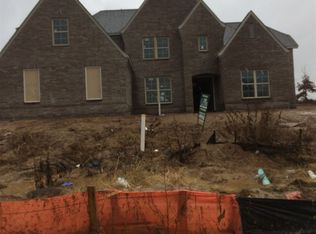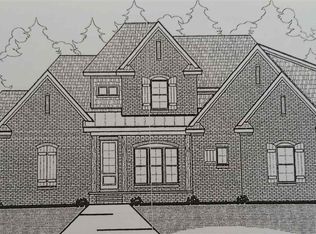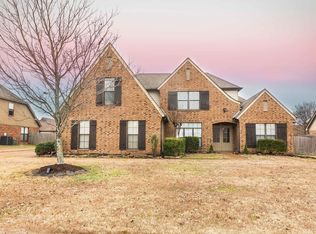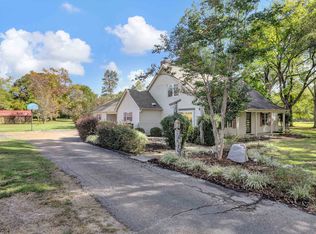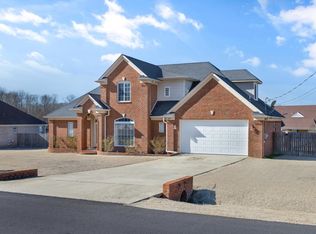Charming country living situated on a beautiful 1-acre lot in Arlington, TN, area this recently updated 3 bedroom, 2.5 bath + bonus room home offers space, privacy, and convenience. Located just outside Arlington with Arlington schools available while enjoying low Fayette County taxes. Enjoy peaceful mornings on the inviting front porch and relaxing evenings on the large rear deck overlooking wooded back area. Inside, you’ll find an updated interior with fresh finishes including new paint, light fixtures and applicances. Spacious living areas, and natural light throughout. The primary suite has whirlpool tub, separate shower and walk-in closets. Two additional bedrooms and the bonus room also offer walk-in closets. A 2-car garage adds storage and functionality. If you're looking for quiet country charm and large yard just minutes from Arlington shops, schools, dining and Convenient to I-40 — this is the perfect place to call home! Some photo's are virtually staged.
For sale
Price cut: $100 (1/15)
$399,400
3245 Harrell Rd, Arlington, TN 38002
3beds
2,566sqft
Est.:
Single Family Residence
Built in 1997
1.01 Acres Lot
$395,300 Zestimate®
$156/sqft
$-- HOA
What's special
Inviting front porchFresh finishesLarge yardWooded back areaWalk-in closetsLarge rear deckSeparate shower
- 77 days |
- 929 |
- 51 |
Zillow last checked: 8 hours ago
Listing updated: January 15, 2026 at 07:39am
Listed by:
Gary G Walls,
Crye-Leike, Inc., REALTORS 901-260-4780
Source: MAAR,MLS#: 10208754
Tour with a local agent
Facts & features
Interior
Bedrooms & bathrooms
- Bedrooms: 3
- Bathrooms: 3
- Full bathrooms: 2
- 1/2 bathrooms: 1
Rooms
- Room types: Bonus Room
Primary bedroom
- Features: Carpet, Vaulted/Coffered Ceiling, Walk-In Closet(s)
- Level: Second
- Area: 240
- Dimensions: 16 x 15
Bedroom 2
- Features: Carpet, Vaulted/Coffered Ceilings, Walk-In Closet(s)
- Level: Second
- Area: 154
- Dimensions: 11 x 14
Bedroom 3
- Features: Carpet, Walk-In Closet(s)
- Level: Second
- Area: 143
- Dimensions: 11 x 13
Primary bathroom
- Features: Double Vanity, Separate Shower, Tile Floor, Vaulted/Coffered Ceiling, Whirlpool Tub, Full Bath
Dining room
- Features: Separate Dining Room
- Area: 180
- Dimensions: 12 x 15
Kitchen
- Features: Eat-in Kitchen
- Area: 168
- Dimensions: 14 x 12
Living room
- Features: Great Room
- Dimensions: 0 x 0
Bonus room
- Area: 357
- Dimensions: 17 x 21
Den
- Area: 390
- Dimensions: 26 x 15
Heating
- Central, Natural Gas
Cooling
- 220 Wiring, Central Air
Appliances
- Included: Range/Oven, Disposal, Dishwasher, Microwave
- Laundry: Laundry Room
Features
- Vaulted/Coffered Primary, Double Vanity Bath, Separate Tub & Shower, Half Bath Down, Walk-In Closet(s), Dining Room, Den/Great Room, Kitchen, 1/2 Bath, Laundry Room, Breakfast Room, 2 or More Baths, 2nd Bedroom, 3rd Bedroom, Bonus Room, Primary Bedroom, Square Feet Source: CubiCasa
- Flooring: Part Hardwood, Part Carpet, Tile
- Windows: Window Treatments
- Number of fireplaces: 1
- Fireplace features: Factory Built, Ventless, In Den/Great Room
Interior area
- Total interior livable area: 2,566 sqft
Property
Parking
- Total spaces: 2
- Parking features: Garage Faces Front
- Has garage: Yes
- Covered spaces: 2
Features
- Stories: 2
- Patio & porch: Deck
- Pool features: None
- Has spa: Yes
- Spa features: Whirlpool(s), Bath
Lot
- Size: 1.01 Acres
- Dimensions: 1 acre
- Features: Some Trees, Level, Landscaped
Details
- Parcel number: 062 062 00919
Construction
Type & style
- Home type: SingleFamily
- Architectural style: Traditional
- Property subtype: Single Family Residence
Materials
- Brick Veneer
- Foundation: Slab
- Roof: Composition Shingles
Condition
- New construction: No
- Year built: 1997
Utilities & green energy
- Sewer: Septic Tank
- Water: Public
Community & HOA
Community
- Subdivision: Snyder Farms Subd
Location
- Region: Arlington
Financial & listing details
- Price per square foot: $156/sqft
- Annual tax amount: $724
- Price range: $399.4K - $399.4K
- Date on market: 10/30/2025
- Cumulative days on market: 78 days
- Listing terms: Conventional,FHA,VA Loan
Estimated market value
$395,300
$376,000 - $415,000
$2,500/mo
Price history
Price history
| Date | Event | Price |
|---|---|---|
| 1/15/2026 | Price change | $399,4000%$156/sqft |
Source: | ||
| 10/30/2025 | Listed for sale | $399,500-0.1%$156/sqft |
Source: | ||
| 9/1/2025 | Listing removed | $399,700$156/sqft |
Source: | ||
| 8/8/2025 | Price change | $399,7000%$156/sqft |
Source: | ||
| 7/18/2025 | Price change | $399,8000%$156/sqft |
Source: | ||
Public tax history
Public tax history
Tax history is unavailable.BuyAbility℠ payment
Est. payment
$2,174/mo
Principal & interest
$1918
Home insurance
$140
Property taxes
$116
Climate risks
Neighborhood: 38002
Nearby schools
GreatSchools rating
- 3/10Oakland Elementary SchoolGrades: PK-5Distance: 7 mi
- 4/10West Junior High SchoolGrades: 6-8Distance: 8 mi
- 3/10Fayette Ware Comprehensive High SchoolGrades: 9-12Distance: 14.9 mi
- Loading
- Loading
