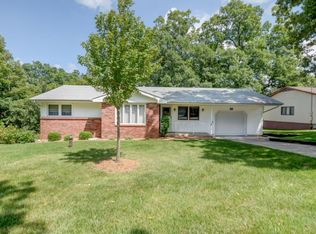Sold for $269,900
$269,900
3245 Forest Pkwy, Decatur, IL 62521
3beds
2,232sqft
Single Family Residence
Built in 1968
0.93 Acres Lot
$297,900 Zestimate®
$121/sqft
$2,335 Estimated rent
Home value
$297,900
$265,000 - $337,000
$2,335/mo
Zestimate® history
Loading...
Owner options
Explore your selling options
What's special
This pristine 3 bedroom ranch is a stunner!! Located on the edge of town, in Argenta-Oreana school district, waiting for a new family to call it home. Set beautifully on a peaceful private pond for your crew's enjoyment... you can go fishing in your backyard! Updates galore inside and out such as new HVAC, water heater, replacement windows, well system, and heated Bullock garage. This home is a mechanic or car enthusiast dream- boasting over 5.5 garage spaces for your dream workshop. You don't wanna miss this one, it is sure to impress. **Seller offering $2,000 closing cost credit with full price offer, also this home comes with a 13 month Home Warranty ! Contact your agent for a showing today... it won't last long!
Zillow last checked: 8 hours ago
Listing updated: June 25, 2024 at 08:47am
Listed by:
Nicole Pride 217-450-8500,
Vieweg RE/Better Homes & Gardens Real Estate-Service First
Bought with:
Nicole Pride, 475210981
Vieweg RE/Better Homes & Gardens Real Estate-Service First
Source: CIBR,MLS#: 6241081 Originating MLS: Central Illinois Board Of REALTORS
Originating MLS: Central Illinois Board Of REALTORS
Facts & features
Interior
Bedrooms & bathrooms
- Bedrooms: 3
- Bathrooms: 3
- Full bathrooms: 2
- 1/2 bathrooms: 1
Primary bedroom
- Description: Flooring: Hardwood
- Level: Main
- Dimensions: 12.5 x 13.22
Bedroom
- Description: Flooring: Hardwood
- Level: Main
- Dimensions: 10.13 x 12.72
Bedroom
- Description: Flooring: Hardwood
- Level: Main
- Dimensions: 10 x 10.5
Primary bathroom
- Level: Main
- Dimensions: 7.8 x 4.56
Bonus room
- Description: Flooring: Carpet
- Level: Basement
- Dimensions: 13.97 x 10.9
Other
- Description: Flooring: Ceramic Tile
- Level: Main
- Dimensions: 6.7 x 7.2
Other
- Description: Flooring: Tile
- Level: Basement
- Dimensions: 6.8 x 8.4
Kitchen
- Description: Flooring: Hardwood
- Level: Main
- Dimensions: 22.28 x 13.8
Laundry
- Description: Flooring: Vinyl
- Level: Basement
- Dimensions: 20.14 x 9.5
Living room
- Description: Flooring: Hardwood
- Level: Main
- Dimensions: 23.93 x 11.83
Living room
- Description: Flooring: Carpet
- Level: Basement
- Dimensions: 26.71 x 13.16
Heating
- Gas
Cooling
- Central Air
Appliances
- Included: Dryer, Gas Water Heater, Microwave, Range, Refrigerator, Washer, Water Purifier
Features
- Bath in Primary Bedroom, Main Level Primary
- Windows: Replacement Windows
- Basement: Finished,Walk-Out Access,Full
- Has fireplace: No
Interior area
- Total structure area: 2,232
- Total interior livable area: 2,232 sqft
- Finished area above ground: 1,248
- Finished area below ground: 984
Property
Parking
- Total spaces: 5.5
- Parking features: Attached, Detached, Garage
- Attached garage spaces: 5.5
Features
- Levels: One
- Stories: 1
- Patio & porch: Patio, Deck
- Exterior features: Deck
Lot
- Size: 0.93 Acres
- Features: Pond on Lot
Details
- Additional structures: Outbuilding
- Parcel number: 180833303005
- Zoning: R-1
- Special conditions: None
Construction
Type & style
- Home type: SingleFamily
- Architectural style: Ranch
- Property subtype: Single Family Residence
Materials
- Vinyl Siding
- Foundation: Basement
- Roof: Shingle
Condition
- Year built: 1968
Utilities & green energy
- Sewer: Septic Tank
- Water: Well
Community & neighborhood
Security
- Security features: Smoke Detector(s)
Location
- Region: Decatur
Other
Other facts
- Road surface type: Asphalt
Price history
| Date | Event | Price |
|---|---|---|
| 6/24/2024 | Sold | $269,900$121/sqft |
Source: | ||
| 5/6/2024 | Contingent | $269,900$121/sqft |
Source: | ||
| 4/11/2024 | Price change | $269,900-5.3%$121/sqft |
Source: | ||
| 4/3/2024 | Listed for sale | $284,900+119.3%$128/sqft |
Source: | ||
| 6/3/2015 | Listing removed | $129,900$58/sqft |
Source: Lyle Campbell and Son Realtors #6135980 Report a problem | ||
Public tax history
| Year | Property taxes | Tax assessment |
|---|---|---|
| 2024 | $3,936 +7.4% | $63,123 +10.3% |
| 2023 | $3,664 +3.3% | $57,234 +7.2% |
| 2022 | $3,546 +4.9% | $53,380 +7.5% |
Find assessor info on the county website
Neighborhood: 62521
Nearby schools
GreatSchools rating
- 6/10Argenta-Oreana Elementary SchoolGrades: PK-5Distance: 3.7 mi
- 6/10Argenta-Oreana Middle SchoolGrades: 6-8Distance: 7.7 mi
- 2/10Argenta-Oreana High SchoolGrades: 9-12Distance: 7.7 mi
Schools provided by the listing agent
- District: Argenta Oreana Dist 1
Source: CIBR. This data may not be complete. We recommend contacting the local school district to confirm school assignments for this home.
Get pre-qualified for a loan
At Zillow Home Loans, we can pre-qualify you in as little as 5 minutes with no impact to your credit score.An equal housing lender. NMLS #10287.
