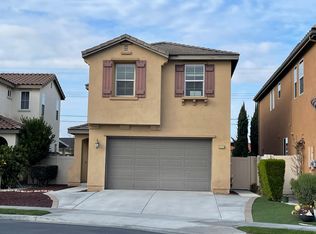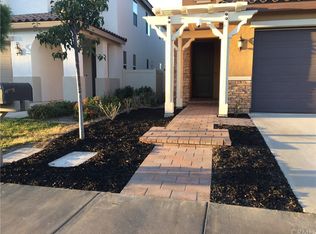Sold for $1,070,000 on 10/14/25
Listing Provided by:
Paul Lazo DRE #01418126 909-753-9721,
COLDWELL BANKER TOWN & COUNTRY,
Stephanie Crowell DRE #01918184,
COLDWELL BANKER TOWN & COUNTRY
Bought with: Real Estate Ebroker Inc
$1,070,000
3245 Donovan Ranch Rd, Anaheim, CA 92804
4beds
2,323sqft
Single Family Residence
Built in 2012
3,469 Square Feet Lot
$1,079,700 Zestimate®
$461/sqft
$4,304 Estimated rent
Home value
$1,079,700
$993,000 - $1.17M
$4,304/mo
Zestimate® history
Loading...
Owner options
Explore your selling options
What's special
Beautiful 4 bedroom (+Loft), 3 bath home on a cul-de-sac. Enter to a large entryway. The living room has an open floor plan with wood floors, recessed lights and dinning area. The kitchen is complete with granite counters, island with breakfast bar, stainless steel appliances, reverse osmosis water purifier. There is a bedroom and bathroom with walk-in shower downstairs. Upstairs has a large loft with office nook. The master bedroom has a large walk-in closet, dual sinks, soaking tub and separate shower. There are two more bedrooms and a full bathroom with dual sinks. There is a laundry room upstairs with additional storage. The rear yard has a covered patio, lawn, and several fruit trees. There is a two car attached garage with direct access and an EV charger. Close to schools, shopping, restaurants, Disneyland, Knotts Berry Farm, and much more!
Zillow last checked: 8 hours ago
Listing updated: October 14, 2025 at 09:48am
Listing Provided by:
Paul Lazo DRE #01418126 909-753-9721,
COLDWELL BANKER TOWN & COUNTRY,
Stephanie Crowell DRE #01918184,
COLDWELL BANKER TOWN & COUNTRY
Bought with:
Joen Thuy Bui, DRE #01725367
Real Estate Ebroker Inc
Source: CRMLS,MLS#: CV25102161 Originating MLS: California Regional MLS
Originating MLS: California Regional MLS
Facts & features
Interior
Bedrooms & bathrooms
- Bedrooms: 4
- Bathrooms: 3
- Full bathrooms: 3
- Main level bathrooms: 1
- Main level bedrooms: 1
Bedroom
- Features: Bedroom on Main Level
Bathroom
- Features: Bathtub, Closet, Dual Sinks, Granite Counters, Soaking Tub, Separate Shower, Tub Shower, Walk-In Shower
Kitchen
- Features: Granite Counters, Kitchen Island
Other
- Features: Walk-In Closet(s)
Heating
- Central
Cooling
- Central Air
Appliances
- Included: Gas Cooktop, Disposal, Gas Oven, Water To Refrigerator, Water Heater, Water Purifier
- Laundry: Washer Hookup, Gas Dryer Hookup, Inside, Laundry Room, Upper Level
Features
- Breakfast Bar, Ceiling Fan(s), Granite Counters, High Ceilings, Pantry, Bedroom on Main Level, Loft, Walk-In Closet(s)
- Flooring: Tile, Wood
- Windows: Double Pane Windows
- Has fireplace: No
- Fireplace features: None
- Common walls with other units/homes: No Common Walls
Interior area
- Total interior livable area: 2,323 sqft
Property
Parking
- Total spaces: 2
- Parking features: Direct Access, Door-Single, Garage
- Attached garage spaces: 2
Features
- Levels: Two
- Stories: 2
- Entry location: 1
- Patio & porch: Concrete, Covered, Patio
- Pool features: None
- Spa features: None
- Fencing: Block,Vinyl
- Has view: Yes
- View description: Neighborhood
Lot
- Size: 3,469 sqft
- Features: 0-1 Unit/Acre, Sprinklers In Rear, Sprinklers In Front, Lawn, Landscaped
Details
- Parcel number: 07944152
- Special conditions: Standard
Construction
Type & style
- Home type: SingleFamily
- Architectural style: Modern
- Property subtype: Single Family Residence
Materials
- Stucco
- Foundation: Slab
- Roof: Concrete,Tile
Condition
- New construction: No
- Year built: 2012
Utilities & green energy
- Electric: 220 Volts in Garage
- Sewer: Public Sewer
- Water: Public
- Utilities for property: Electricity Connected, Natural Gas Connected, Phone Connected, Sewer Connected, Water Connected
Community & neighborhood
Security
- Security features: Carbon Monoxide Detector(s), Smoke Detector(s)
Community
- Community features: Curbs
Location
- Region: Anaheim
- Subdivision: Donovan Ranch
HOA & financial
HOA
- Has HOA: Yes
- HOA fee: $60 monthly
- Amenities included: Management
- Association name: Donovan Ranch
- Association phone: 000-000-0000
Other
Other facts
- Listing terms: Submit
- Road surface type: Paved
Price history
| Date | Event | Price |
|---|---|---|
| 10/14/2025 | Sold | $1,070,000-2.6%$461/sqft |
Source: | ||
| 9/13/2025 | Contingent | $1,099,000$473/sqft |
Source: | ||
| 8/25/2025 | Listed for sale | $1,099,000$473/sqft |
Source: | ||
| 8/12/2025 | Pending sale | $1,099,000$473/sqft |
Source: | ||
| 7/22/2025 | Price change | $1,099,000-2.7%$473/sqft |
Source: | ||
Public tax history
| Year | Property taxes | Tax assessment |
|---|---|---|
| 2025 | $8,432 +4.7% | $701,959 +2% |
| 2024 | $8,056 +2.6% | $688,196 +2% |
| 2023 | $7,853 +2% | $674,702 +2% |
Find assessor info on the county website
Neighborhood: West Anaheim
Nearby schools
GreatSchools rating
- 6/10Twila Reid Elementary SchoolGrades: K-6Distance: 0.2 mi
- 3/10Orangeview Junior High SchoolGrades: 7-8Distance: 0.8 mi
- 5/10Western High SchoolGrades: 9-12Distance: 0.5 mi

Get pre-qualified for a loan
At Zillow Home Loans, we can pre-qualify you in as little as 5 minutes with no impact to your credit score.An equal housing lender. NMLS #10287.
Sell for more on Zillow
Get a free Zillow Showcase℠ listing and you could sell for .
$1,079,700
2% more+ $21,594
With Zillow Showcase(estimated)
$1,101,294
